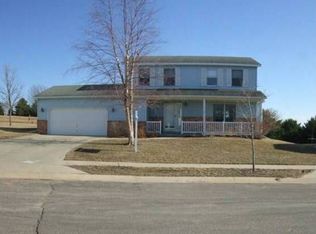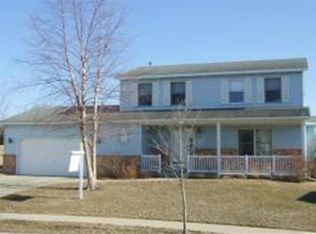Closed
$440,000
5810 Edelweiss Ln NW, Rochester, MN 55901
4beds
3,225sqft
Single Family Residence
Built in 1992
0.42 Acres Lot
$448,000 Zestimate®
$136/sqft
$2,683 Estimated rent
Home value
$448,000
$412,000 - $488,000
$2,683/mo
Zestimate® history
Loading...
Owner options
Explore your selling options
What's special
This beautifully remodeled two-story walkout sits on a quiet cul-de-sac in NW Rochester. This home features 4 bedrooms, 4 bathrooms, and an oversized 2-car garage, along with a brand new roof and siding. Recent upgrades include a full-privacy cedar-tone fence, extended driveway, new carpet throughout, remodeled main and upper bathrooms, refinished main-floor fireplace, recessed LED lighting, remote-controlled ceiling fans, and a custom chandelier in the entryway. The spacious primary suite includes a fully updated bathroom with heated floors, a backlit LED mirror, Bluetooth speaker fan, and lighted niche for a spa-like experience. Located just 8 minutes from Mayo Clinic and minutes from the new Overland Elementary School, this home offers comfort, style, and convenience with updates throughout.
Zillow last checked: 8 hours ago
Listing updated: September 26, 2025 at 08:09am
Listed by:
Alex Mayer 507-696-7510,
eXp Realty
Bought with:
Robin Gwaltney
Re/Max Results
Source: NorthstarMLS as distributed by MLS GRID,MLS#: 6725070
Facts & features
Interior
Bedrooms & bathrooms
- Bedrooms: 4
- Bathrooms: 4
- Full bathrooms: 2
- 3/4 bathrooms: 1
- 1/4 bathrooms: 1
Bedroom 1
- Level: Upper
- Area: 238 Square Feet
- Dimensions: 17x14
Bedroom 2
- Level: Upper
- Area: 143 Square Feet
- Dimensions: 13x11
Bedroom 3
- Level: Upper
- Area: 143 Square Feet
- Dimensions: 13x11
Bedroom 4
- Level: Basement
- Area: 108 Square Feet
- Dimensions: 12x9
Deck
- Area: 288 Square Feet
- Dimensions: 24x12
Dining room
- Level: Main
- Area: 120 Square Feet
- Dimensions: 12x10
Family room
- Level: Basement
- Area: 220 Square Feet
- Dimensions: 20x11
Foyer
- Area: 70 Square Feet
- Dimensions: 10x7
Kitchen
- Level: Main
- Area: 120 Square Feet
- Dimensions: 12x10
Laundry
- Area: 56 Square Feet
- Dimensions: 8x7
Living room
- Level: Main
- Area: 169 Square Feet
- Dimensions: 13x13
Porch
- Area: 150 Square Feet
- Dimensions: 15x10
Workshop
- Area: 156 Square Feet
- Dimensions: 13x12
Heating
- Forced Air
Cooling
- Central Air
Appliances
- Included: Cooktop, Dishwasher, Disposal, Dryer, Microwave, Range, Refrigerator, Washer, Water Softener Owned
Features
- Basement: Walk-Out Access
- Number of fireplaces: 2
Interior area
- Total structure area: 3,225
- Total interior livable area: 3,225 sqft
- Finished area above ground: 2,097
- Finished area below ground: 921
Property
Parking
- Total spaces: 2
- Parking features: Attached, Carport
- Attached garage spaces: 2
- Has carport: Yes
Accessibility
- Accessibility features: None
Features
- Levels: Two
- Stories: 2
Lot
- Size: 0.42 Acres
- Dimensions: 185 x 31 x 180 x 15 x 23 x 8 x 132
- Features: Irregular Lot
Details
- Foundation area: 1128
- Parcel number: 740942048562
- Zoning description: Residential-Single Family
Construction
Type & style
- Home type: SingleFamily
- Property subtype: Single Family Residence
Materials
- Vinyl Siding
Condition
- Age of Property: 33
- New construction: No
- Year built: 1992
Utilities & green energy
- Gas: Natural Gas
- Sewer: City Sewer/Connected
- Water: City Water/Connected
Community & neighborhood
Location
- Region: Rochester
- Subdivision: Bandel Hills 5th
HOA & financial
HOA
- Has HOA: No
Price history
| Date | Event | Price |
|---|---|---|
| 9/26/2025 | Sold | $440,000-4.3%$136/sqft |
Source: | ||
| 9/6/2025 | Pending sale | $459,900$143/sqft |
Source: | ||
| 7/16/2025 | Price change | $459,900-2.1%$143/sqft |
Source: | ||
| 6/6/2025 | Listed for sale | $469,900+8%$146/sqft |
Source: | ||
| 8/29/2022 | Listing removed | -- |
Source: | ||
Public tax history
| Year | Property taxes | Tax assessment |
|---|---|---|
| 2025 | $4,960 +12.1% | $394,400 +12% |
| 2024 | $4,424 | $352,200 +0.5% |
| 2023 | -- | $350,500 +4.5% |
Find assessor info on the county website
Neighborhood: 55901
Nearby schools
GreatSchools rating
- 6/10Overland Elementary SchoolGrades: PK-5Distance: 0.6 mi
- 3/10Dakota Middle SchoolGrades: 6-8Distance: 2.1 mi
- 8/10Century Senior High SchoolGrades: 8-12Distance: 4.7 mi
Schools provided by the listing agent
- Elementary: Overland
- Middle: Dakota
- High: Century
Source: NorthstarMLS as distributed by MLS GRID. This data may not be complete. We recommend contacting the local school district to confirm school assignments for this home.
Get a cash offer in 3 minutes
Find out how much your home could sell for in as little as 3 minutes with a no-obligation cash offer.
Estimated market value$448,000
Get a cash offer in 3 minutes
Find out how much your home could sell for in as little as 3 minutes with a no-obligation cash offer.
Estimated market value
$448,000

