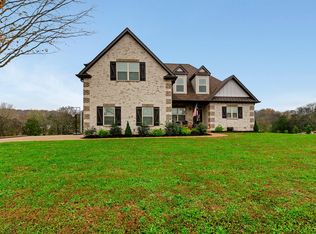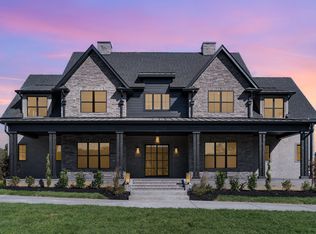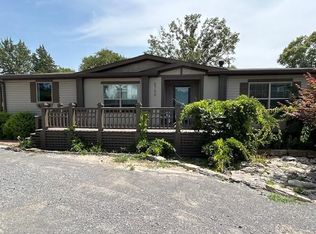Closed
$710,000
5810 Benders Ferry Rd, Mount Juliet, TN 37122
4beds
2,909sqft
Single Family Residence, Residential
Built in 2017
1 Acres Lot
$738,000 Zestimate®
$244/sqft
$3,068 Estimated rent
Home value
$738,000
$701,000 - $782,000
$3,068/mo
Zestimate® history
Loading...
Owner options
Explore your selling options
What's special
This charming property is situated on a spacious 1-acre lot within walking distance of Old Hickory Lake. You can unwind on the covered back porch, where you'll have the perfect vantage point to appreciate the natural beauty of the area and the frequent visits from deer. The first floor boasts the primary bedroom and a convenient guest room. Upstairs, the living space has seen minimal use. Seize the opportunity to make this captivating retreat your very own!
Zillow last checked: 8 hours ago
Listing updated: December 15, 2023 at 07:09am
Listing Provided by:
Vanessa Dolberry 615-712-1167,
Parks Compass,
Kris Dolberry 615-891-8696,
Parks Compass
Bought with:
Mona Wilson, 283014
RE/MAX Homes And Estates
Source: RealTracs MLS as distributed by MLS GRID,MLS#: 2581842
Facts & features
Interior
Bedrooms & bathrooms
- Bedrooms: 4
- Bathrooms: 3
- Full bathrooms: 3
- Main level bedrooms: 2
Bedroom 1
- Area: 255 Square Feet
- Dimensions: 15x17
Bedroom 2
- Features: Bath
- Level: Bath
- Area: 132 Square Feet
- Dimensions: 12x11
Bedroom 3
- Area: 132 Square Feet
- Dimensions: 12x11
Bedroom 4
- Features: Bath
- Level: Bath
- Area: 168 Square Feet
- Dimensions: 14x12
Bonus room
- Features: Over Garage
- Level: Over Garage
- Area: 330 Square Feet
- Dimensions: 15x22
Dining room
- Features: Formal
- Level: Formal
- Area: 144 Square Feet
- Dimensions: 12x12
Kitchen
- Features: Eat-in Kitchen
- Level: Eat-in Kitchen
- Area: 169 Square Feet
- Dimensions: 13x13
Living room
- Area: 288 Square Feet
- Dimensions: 16x18
Heating
- Central, Electric
Cooling
- Central Air, Electric
Appliances
- Included: Dishwasher, Disposal, Microwave, Built-In Electric Oven, Cooktop
Features
- Entrance Foyer, Primary Bedroom Main Floor
- Flooring: Carpet, Wood, Tile
- Basement: Crawl Space
- Number of fireplaces: 1
- Fireplace features: Living Room, Wood Burning
Interior area
- Total structure area: 2,909
- Total interior livable area: 2,909 sqft
- Finished area above ground: 2,909
Property
Parking
- Total spaces: 2
- Parking features: Garage Door Opener, Garage Faces Side
- Garage spaces: 2
Features
- Levels: Two
- Stories: 2
- Patio & porch: Deck, Covered, Porch
- Fencing: Partial
Lot
- Size: 1 Acres
- Dimensions: 126.03 x 325 IRR
Details
- Parcel number: 028 00802 000
- Special conditions: Standard
Construction
Type & style
- Home type: SingleFamily
- Architectural style: Traditional
- Property subtype: Single Family Residence, Residential
Materials
- Brick
- Roof: Shingle
Condition
- New construction: No
- Year built: 2017
Utilities & green energy
- Sewer: Septic Tank
- Water: Public
- Utilities for property: Electricity Available, Water Available
Community & neighborhood
Security
- Security features: Smoke Detector(s)
Location
- Region: Mount Juliet
- Subdivision: None
Price history
| Date | Event | Price |
|---|---|---|
| 12/15/2023 | Sold | $710,000-1.3%$244/sqft |
Source: | ||
| 11/2/2023 | Pending sale | $719,500$247/sqft |
Source: | ||
| 10/17/2023 | Listed for sale | $719,500+76.8%$247/sqft |
Source: | ||
| 6/27/2017 | Sold | $407,000+714%$140/sqft |
Source: Public Record Report a problem | ||
| 11/14/2016 | Sold | $50,000$17/sqft |
Source: Public Record Report a problem | ||
Public tax history
| Year | Property taxes | Tax assessment |
|---|---|---|
| 2024 | $2,174 | $113,875 |
| 2023 | $2,174 | $113,875 |
| 2022 | $2,174 | $113,875 |
Find assessor info on the county website
Neighborhood: 37122
Nearby schools
GreatSchools rating
- 7/10West Elementary SchoolGrades: K-5Distance: 4.8 mi
- 6/10West Wilson Middle SchoolGrades: 6-8Distance: 8.3 mi
- 8/10Mt. Juliet High SchoolGrades: 9-12Distance: 5.9 mi
Schools provided by the listing agent
- Elementary: West Elementary
- Middle: West Wilson Middle School
- High: Mt. Juliet High School
Source: RealTracs MLS as distributed by MLS GRID. This data may not be complete. We recommend contacting the local school district to confirm school assignments for this home.
Get a cash offer in 3 minutes
Find out how much your home could sell for in as little as 3 minutes with a no-obligation cash offer.
Estimated market value$738,000
Get a cash offer in 3 minutes
Find out how much your home could sell for in as little as 3 minutes with a no-obligation cash offer.
Estimated market value
$738,000


