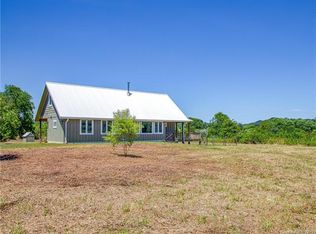SIGNIFICANT PRICE ADJUSTMENT HERE!! A 4 bedroom 3 bath home with newly renovated bonus room and full bath in lower level. Plus a spare heated and cooled additional room and basement workshop area. A large wood shop is also located on the property ready for the handyman or professional craftsman alike. A level 2.37 acre lot for the garden enthusiast complete with fruit trees, vegetable garden and beautiful flower plantings adorn the circular drive and entrance to the home. Two wells provide water to the property, one services the home and the other is used for irrigation for the gardens. The sellers are having a pre-inspection performed on the home as well as offering a home warranty to the successful buyer at closing. Plus a $5,000 credit to buyer toward expenses or to pay down mortgage rate!! This is truly a "peace of mind" listing for the buyer. See it today, it won't last long!!
This property is off market, which means it's not currently listed for sale or rent on Zillow. This may be different from what's available on other websites or public sources.
