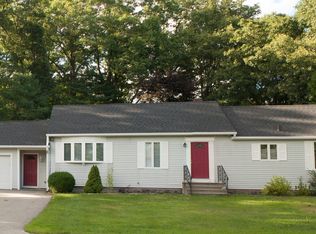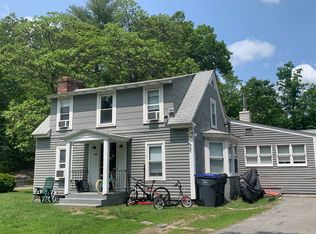Sold for $800,000 on 08/15/24
$800,000
581 Wattaquadock Hill Rd, Bolton, MA 01740
4beds
2,699sqft
Single Family Residence
Built in 1880
1.77 Acres Lot
$839,000 Zestimate®
$296/sqft
$3,370 Estimated rent
Home value
$839,000
$763,000 - $923,000
$3,370/mo
Zestimate® history
Loading...
Owner options
Explore your selling options
What's special
Welcome to Bolton's only Farmhouse Victorian! Grandly perched atop a hill, this beautifully restored, maintained, & updated Victorian home offers a unique blend of historical charm & modern convenience. Enter into a grand foyer w/high 8 ft ceilings & handsome hardwood floors leading to a spacious living room w/original marble ornamental fireplace. The elegant dining room boasting a vintage chandelier flows into the gourmet cabinet packed kitchen equipped w/modern amenities & opens into the highlight of this Victorian gem; a bright & airy sunroom w/large windows flooding the room w/natural light. The 2nd level features 4 generous bedrooms & full bath while a spacious walk up attic provides potential for additional living space. Entertain w/ease this summer in the expansive private yard w/mature trees & flowering perennials. Enjoy updated plumbing, electrical, roof (2014),windows, appliances & convenient location near shopping, restaurants, farm stands, conservation trails,winery,& more!
Zillow last checked: 8 hours ago
Listing updated: August 15, 2024 at 12:31pm
Listed by:
Amy Balewicz Homes 617-283-5642,
Keller Williams Realty Boston Northwest 978-369-5775
Bought with:
Kotlarz Group
Keller Williams Realty Boston Northwest
Source: MLS PIN,MLS#: 73250319
Facts & features
Interior
Bedrooms & bathrooms
- Bedrooms: 4
- Bathrooms: 2
- Full bathrooms: 2
Primary bedroom
- Features: Closet, Flooring - Wall to Wall Carpet, Lighting - Overhead
- Level: Second
- Area: 215.93
- Dimensions: 15.1 x 14.3
Bedroom 2
- Features: Walk-In Closet(s), Flooring - Hardwood
- Level: Second
- Area: 214.42
- Dimensions: 15.1 x 14.2
Bedroom 3
- Features: Closet, Flooring - Hardwood
- Level: Second
- Area: 144
- Dimensions: 12 x 12
Bedroom 4
- Features: Closet, Flooring - Wall to Wall Carpet
- Level: Second
- Area: 133.32
- Dimensions: 12 x 11.11
Primary bathroom
- Features: No
Bathroom 1
- Features: Bathroom - Full, Bathroom - Tiled With Shower Stall, Flooring - Stone/Ceramic Tile, Pedestal Sink
- Level: First
- Area: 46.92
- Dimensions: 9.2 x 5.1
Bathroom 2
- Features: Bathroom - With Tub & Shower, Flooring - Stone/Ceramic Tile, Countertops - Stone/Granite/Solid, Double Vanity
- Level: Second
- Area: 58.22
- Dimensions: 8.2 x 7.1
Dining room
- Features: Flooring - Hardwood, Chair Rail, Lighting - Overhead
- Level: First
- Area: 257.4
- Dimensions: 18 x 14.3
Kitchen
- Features: Closet/Cabinets - Custom Built, Flooring - Stone/Ceramic Tile, Dining Area, Countertops - Stone/Granite/Solid, French Doors, Exterior Access, Stainless Steel Appliances
- Level: First
- Area: 214.2
- Dimensions: 14 x 15.3
Living room
- Features: Closet, Flooring - Hardwood, Window(s) - Bay/Bow/Box, Cable Hookup, Lighting - Overhead
- Level: First
- Area: 313.74
- Dimensions: 16.6 x 18.9
Office
- Features: Closet/Cabinets - Custom Built, Flooring - Hardwood, Dryer Hookup - Electric, High Speed Internet Hookup, Washer Hookup
- Level: First
- Area: 107.95
- Dimensions: 12.7 x 8.5
Heating
- Steam, Oil
Cooling
- Window Unit(s)
Appliances
- Laundry: Dryer Hookup - Electric, Washer Hookup, First Floor
Features
- Closet/Cabinets - Custom Built, High Speed Internet Hookup, Vaulted Ceiling(s), Home Office, Sun Room, Walk-up Attic, Internet Available - Broadband
- Flooring: Tile, Carpet, Hardwood, Flooring - Hardwood
- Windows: Storm Window(s)
- Basement: Full,Interior Entry,Bulkhead,Concrete,Unfinished
- Has fireplace: No
Interior area
- Total structure area: 2,699
- Total interior livable area: 2,699 sqft
Property
Parking
- Total spaces: 6
- Parking features: Shared Driveway, Off Street, Stone/Gravel
- Uncovered spaces: 6
Features
- Patio & porch: Porch, Patio
- Exterior features: Porch, Patio, Storage, Fruit Trees, Garden, Horses Permitted, Stone Wall
Lot
- Size: 1.77 Acres
- Features: Wooded
Details
- Parcel number: M:003A B:0000 L:0026,1471017
- Zoning: R1
- Horses can be raised: Yes
Construction
Type & style
- Home type: SingleFamily
- Architectural style: Victorian
- Property subtype: Single Family Residence
Materials
- Frame
- Foundation: Stone
- Roof: Shingle
Condition
- Year built: 1880
Utilities & green energy
- Electric: Circuit Breakers, 200+ Amp Service
- Sewer: Private Sewer
- Water: Private
- Utilities for property: for Electric Range
Community & neighborhood
Community
- Community features: Shopping, Tennis Court(s), Park, Walk/Jog Trails, Stable(s), Golf, Medical Facility, Conservation Area, Highway Access, House of Worship, Public School
Location
- Region: Bolton
Other
Other facts
- Listing terms: Contract
- Road surface type: Paved
Price history
| Date | Event | Price |
|---|---|---|
| 8/15/2024 | Sold | $800,000+0.1%$296/sqft |
Source: MLS PIN #73250319 | ||
| 6/24/2024 | Contingent | $799,000$296/sqft |
Source: MLS PIN #73250319 | ||
| 6/18/2024 | Price change | $799,000-5.9%$296/sqft |
Source: MLS PIN #73250319 | ||
| 6/11/2024 | Listed for sale | $849,000+107.1%$315/sqft |
Source: MLS PIN #73250319 | ||
| 9/9/2002 | Sold | $410,000$152/sqft |
Source: Public Record | ||
Public tax history
| Year | Property taxes | Tax assessment |
|---|---|---|
| 2025 | $9,899 +4.8% | $595,600 +2.5% |
| 2024 | $9,447 +7.9% | $581,000 +16.2% |
| 2023 | $8,754 -10.7% | $500,200 +1.3% |
Find assessor info on the county website
Neighborhood: 01740
Nearby schools
GreatSchools rating
- 6/10Florence Sawyer SchoolGrades: PK-8Distance: 2.5 mi
- 8/10Nashoba Regional High SchoolGrades: 9-12Distance: 2.5 mi
Schools provided by the listing agent
- Elementary: Florence Sawyer
- High: Nashoba
Source: MLS PIN. This data may not be complete. We recommend contacting the local school district to confirm school assignments for this home.
Get a cash offer in 3 minutes
Find out how much your home could sell for in as little as 3 minutes with a no-obligation cash offer.
Estimated market value
$839,000
Get a cash offer in 3 minutes
Find out how much your home could sell for in as little as 3 minutes with a no-obligation cash offer.
Estimated market value
$839,000

