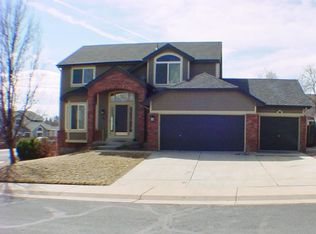This stunning home overlooking Louisville's open space is the perfect place to call home. Features 4 bedrooms, 3 baths. Open the door to soaring ceilings and hardwood floors. Family room with gas fireplace, dining room and updated kitchen with granite counters and stainless steel appliance with a picture window overlooking the gorgeous yard and open space. Dining room opens to a spacious deck. Lower level features a HUGE family room that could be a great office space as well. Master bedroom is large with vaulted ceilings and a large walk-in closet and attached master bath. 2 additional bedrooms and a full bath are located on the upper level. Laundry (including washer and dryer) is located on the upper level. Basement features a workshop and storage area as well as a HUGE bedroom. Attached 2 car garage.
1.The prospective tenant has the right to provide to the landlord a portable screening report, as defined in Section 38-12-902(2.5), Colorado Revised Statutes; and
2.If the prospective tenant provides the landlord with a portable tenant screening report, the landlord is prohibited from:
Charging the prospective tenant a rental application fee; or
Charging the prospective tenant a fee for the landlord to access or use the portal tenant screening report
Tenant responsible for: All Utilities
Restrictions: No Students, No Smoking, No Cats, No Co-signers
Lease Term: 12-months, lease exp 6/30/2026
Pets: 1 small dog negotiable, with $300 pet deposit
Application fee: $55/person over 18yr
ALL PROSPECTS must see the property prior to applying
House for rent
$3,400/mo
581 W Arrowhead St, Louisville, CO 80027
4beds
2,359sqft
Price is base rent and doesn't include required fees.
Single family residence
Available Wed Jul 2 2025
Small dogs OK
Central air
In unit laundry
Attached garage parking
-- Heating
What's special
Gas fireplaceWorkshop and storage areaSpacious deckAttached master bathVaulted ceilingsWasher and dryerStainless steel appliance
- 7 days
- on Zillow |
- -- |
- -- |
Travel times
Facts & features
Interior
Bedrooms & bathrooms
- Bedrooms: 4
- Bathrooms: 3
- Full bathrooms: 3
Cooling
- Central Air
Appliances
- Included: Dryer, Washer
- Laundry: In Unit
Features
- Walk In Closet
- Flooring: Hardwood
Interior area
- Total interior livable area: 2,359 sqft
Property
Parking
- Parking features: Attached
- Has attached garage: Yes
- Details: Contact manager
Features
- Exterior features: No Utilities included in rent, Walk In Closet
Details
- Parcel number: 157507113027
Construction
Type & style
- Home type: SingleFamily
- Property subtype: Single Family Residence
Community & HOA
Location
- Region: Louisville
Financial & listing details
- Lease term: 1 Year
Price history
| Date | Event | Price |
|---|---|---|
| 5/20/2025 | Listed for rent | $3,400+13.3%$1/sqft |
Source: Zillow Rentals | ||
| 4/22/2022 | Listing removed | -- |
Source: Zillow Rental Manager | ||
| 4/7/2022 | Listed for rent | $3,000+7.1%$1/sqft |
Source: Zillow Rental Manager | ||
| 5/24/2021 | Listing removed | -- |
Source: Zillow Rental Manager | ||
| 5/19/2021 | Listed for rent | $2,800$1/sqft |
Source: Zillow Rental Manager | ||
![[object Object]](https://photos.zillowstatic.com/fp/a9908aba2e94fb5e0333cdcce69e2f32-p_i.jpg)
