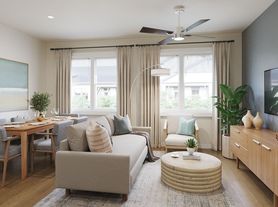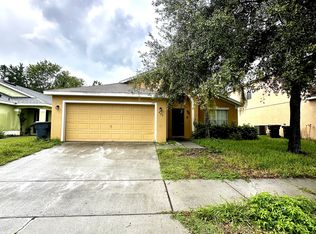Now Available! - 581 Vista Sol Dr
*ESTIMATED TOTAL MONTHLY LEASING PRICE: $2,304.95
Base Rent: $2,200.00
Filter Delivery: $5.00
Renters Insurance: $10.95
$1M Identify Protection, Credit Building, Resident Rewards, Move-In Concierge: $34.00
High-speed Internet up to 1 Gig: $55.00
*The estimated total monthly leasing price does not include utilities or optional/conditional fees, such as: pet, utility service, and security deposit waiver fees. Our Resident Benefits Package includes required Renters Insurance, Utility Service Set-Up, Identity Theft Protection, Resident Rewards, HVAC air filter delivery (where applicable), and Credit Building, all at the additional monthly cost shown above.
PROPERTY DESCRIPTION:
Discover the perfect blend of comfort, style, and convenience in this stunning 3-bedroom, 2-bath home with a 2-car garage, ideally situated on a premium corner lot in the sought-after Del Webb community of Davenport. Offering 1,916 square feet of thoughtfully designed living space, this residence is tailor-made for the active adult lifestyle. Step inside to a welcoming foyer that flows into a bright, open-concept living area with ceramic tile flooring throughout the main spaces and luxury vinyl plank in the bedrooms for a modern, low-maintenance touch. The chef-inspired kitchen boasts stainless steel appliances, a gas stove, granite countertops, ample cabinetry, and a large island with bar seating, overlooking the spacious living room, while the breakfast nook is perfect for casual dining. The primary suite offers a true retreat with a walk-in closet and spa-like ensuite featuring dual vanities, a garden tub, and a walk-in shower. Two additional bedrooms provide versatile space for guests, hobbies, or a home office, with ceiling fans in each room, and a separate laundry room with washer and dryer is included for added convenience. Enjoy Florida living year-round on the screened lanai, the perfect spot for morning coffee or evening gatherings. Residents of Del Webb enjoy access to world-class amenities, including a resort-style clubhouse, fitness center, swimming pools, and a vibrant calendar of social activities. Conveniently located near shopping, dining, golf courses, and Orlandos world-class attractions, this home offers the perfect balance of relaxation and excitementschedule your private showing today and experience the vibrant lifestyle that Del Webb has to offer!
$0 DEPOSIT TERMS & CONDITIONS:
HomeRiver Group has partnered with Termwise to offer an affordable alternative to an upfront cash security deposit. Eligible residents can choose between paying an upfront security deposit or replacing it with an affordable Termwise monthly security deposit waiver fee.
LEASE COMMENCEMENT REQUIREMENTS:
Once approved, the lease commencement date must be within 14 days. If the property is unavailable for move-in, the lease commencement date must be set within 14 days of the expected availability date.
BEWARE OF SCAMS:
HomeRiver Group does not advertise properties on Craigslist, LetGo, or other classified ad websites. If you suspect one of our properties has been fraudulently listed on these platforms, please notify HomeRiver Group immediately. All payments related to leasing with HomeRiver Group are made exclusively through our website. We never accept wire transfers or payments via Zelle, PayPal, or Cash App. All leasing information contained herein is deemed accurate but not guaranteed. Please note that changes may have occurred since the photographs were taken. Square footage is estimated.
Please note this home may be governed by a HOA and could require additional applications and/or fees.
$75 application/adult, a $150 admin fee due at move-in. Tenants are responsible for utilities. Pets Accepted (3 max). $300.00 non-refundable pet fee per pet, $25.00 pet rent. Breed restrictions apply. A pet screening fee is required.
House for rent
$2,095/mo
581 Vista Sol Dr, Davenport, FL 33837
3beds
1,916sqft
Price may not include required fees and charges.
Single family residence
Available now
Cats, dogs OK
Central air
In unit laundry
Attached garage parking
Forced air
What's special
Screened lanaiGas stoveGranite countertopsBreakfast nookPremium corner lotGarden tubChef-inspired kitchen
- 116 days |
- -- |
- -- |
Travel times
Looking to buy when your lease ends?
With a 6% savings match, a first-time homebuyer savings account is designed to help you reach your down payment goals faster.
Offer exclusive to Foyer+; Terms apply. Details on landing page.
Facts & features
Interior
Bedrooms & bathrooms
- Bedrooms: 3
- Bathrooms: 2
- Full bathrooms: 2
Heating
- Forced Air
Cooling
- Central Air
Appliances
- Included: Disposal, Dryer, Range Oven, Refrigerator, Washer
- Laundry: In Unit
Features
- Walk In Closet
- Flooring: Tile
Interior area
- Total interior livable area: 1,916 sqft
Property
Parking
- Parking features: Attached
- Has attached garage: Yes
- Details: Contact manager
Features
- Patio & porch: Patio, Porch
- Exterior features: Heating system: ForcedAir, Walk In Closet
Details
- Parcel number: 272632709503002420
Construction
Type & style
- Home type: SingleFamily
- Property subtype: Single Family Residence
Community & HOA
Community
- Features: Playground
Location
- Region: Davenport
Financial & listing details
- Lease term: 1 Year
Price history
| Date | Event | Price |
|---|---|---|
| 8/27/2025 | Price change | $2,095-4.8%$1/sqft |
Source: Zillow Rentals | ||
| 7/30/2025 | Price change | $2,200-15.2%$1/sqft |
Source: Zillow Rentals | ||
| 7/18/2025 | Price change | $2,595-3.9%$1/sqft |
Source: Zillow Rentals | ||
| 6/26/2025 | Listed for rent | $2,700+8.2%$1/sqft |
Source: Zillow Rentals | ||
| 8/11/2024 | Listing removed | $359,000-20%$187/sqft |
Source: | ||

