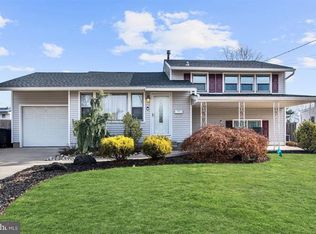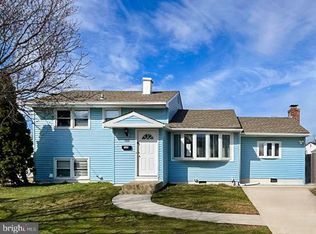Sold for $372,500
$372,500
581 Vassar Rd, Wenonah, NJ 08090
3beds
1,562sqft
Single Family Residence
Built in 1960
8,992 Square Feet Lot
$410,800 Zestimate®
$238/sqft
$2,602 Estimated rent
Home value
$410,800
$390,000 - $431,000
$2,602/mo
Zestimate® history
Loading...
Owner options
Explore your selling options
What's special
WELCOME to this beautiful home in Oak Valley! This split level home boasts 3 bedrooms and 2 full baths. There have been many updates and upgrades since 2017. The backyard features a rear patio, in-ground pool, and a separate, gated side of the yard for lawn games or to let the dog run around. This meticulously kept home will not last. Please see VIRTUAL TOUR icon at the top of the page for a 360 degree tour of this home! Housing Updates Since 2017: 2017: Living room flooring: Carpet to Pergo scratchproof and waterproof flooring Upstairs carpet redone Hot water heater Fresh paint throughout living room, kitchen, dining room, and all rooms upstairs Light switches Outside light fixtures 2018: New kitchen appliances: Refrigerator, microwave, dishwasher New pool pump and valve 2020: New pool liner Basement updated: paint and trim 2021: New shed in backyard Replaced 100 AMP main electrical panel 2023: New electrical panel poolside
Zillow last checked: 8 hours ago
Listing updated: December 14, 2023 at 08:14am
Listed by:
John Ranieri 267-718-5288,
SOUTH JERSEY REALTY ASSOCIATES LLC
Bought with:
Len Antonelli, 0337645
RE/MAX Community-Williamstown
Source: Bright MLS,MLS#: NJGL2032424
Facts & features
Interior
Bedrooms & bathrooms
- Bedrooms: 3
- Bathrooms: 2
- Full bathrooms: 2
Basement
- Description: Percent Finished: 100.0
- Area: 0
Heating
- Forced Air, Natural Gas
Cooling
- Central Air, Electric
Appliances
- Included: Microwave, Built-In Range, Dishwasher, Dryer, Refrigerator, Washer, Water Heater, Cooktop, Oven, Gas Water Heater
- Laundry: Lower Level, Laundry Room
Features
- Attic/House Fan, Ceiling Fan(s), Dining Area, Eat-in Kitchen, Pantry, Bathroom - Tub Shower, Upgraded Countertops, Walk-In Closet(s)
- Flooring: Carpet
- Basement: Finished,Windows
- Has fireplace: No
Interior area
- Total structure area: 1,562
- Total interior livable area: 1,562 sqft
- Finished area above ground: 1,562
- Finished area below ground: 0
Property
Parking
- Total spaces: 5
- Parking features: Garage Faces Front, Attached, Driveway
- Attached garage spaces: 1
- Uncovered spaces: 4
Accessibility
- Accessibility features: None
Features
- Levels: Multi/Split,Two
- Stories: 2
- Exterior features: Lighting, Sidewalks, Street Lights, Water Fountains
- Has private pool: Yes
- Pool features: In Ground, Vinyl, Private
Lot
- Size: 8,992 sqft
- Dimensions: 78.00 x 114
- Features: Rear Yard, SideYard(s)
Details
- Additional structures: Above Grade, Below Grade
- Parcel number: 020061000014
- Zoning: RES
- Special conditions: Standard
Construction
Type & style
- Home type: SingleFamily
- Property subtype: Single Family Residence
Materials
- Frame
- Foundation: Slab
Condition
- New construction: No
- Year built: 1960
Utilities & green energy
- Sewer: Public Sewer
- Water: Public
Community & neighborhood
Location
- Region: Wenonah
- Subdivision: Oak Valley
- Municipality: DEPTFORD TWP
Other
Other facts
- Listing agreement: Exclusive Agency
- Listing terms: Cash,Conventional,FHA,VA Loan
- Ownership: Fee Simple
Price history
| Date | Event | Price |
|---|---|---|
| 10/16/2023 | Sold | $372,500+6.7%$238/sqft |
Source: | ||
| 9/27/2023 | Pending sale | $349,000$223/sqft |
Source: | ||
| 9/26/2023 | Listed for sale | $349,000$223/sqft |
Source: | ||
| 8/21/2023 | Contingent | $349,000$223/sqft |
Source: | ||
| 8/10/2023 | Listed for sale | $349,000+74.5%$223/sqft |
Source: | ||
Public tax history
| Year | Property taxes | Tax assessment |
|---|---|---|
| 2025 | $6,010 +2.4% | $178,300 +2.4% |
| 2024 | $5,872 -2.9% | $174,200 |
| 2023 | $6,045 +0.7% | $174,200 |
Find assessor info on the county website
Neighborhood: Oak Valley
Nearby schools
GreatSchools rating
- 5/10Oak Valley Elementary SchoolGrades: 1-5Distance: 0.2 mi
- 6/10Deptford Township Middle SchoolGrades: 6-8Distance: 2.3 mi
- 3/10Deptford Twp High SchoolGrades: 9-12Distance: 2.8 mi
Schools provided by the listing agent
- Elementary: Oak Valley E.s.
- Middle: Monongahela M.s.
- High: Deptford Township
- District: Deptford Township Public Schools
Source: Bright MLS. This data may not be complete. We recommend contacting the local school district to confirm school assignments for this home.
Get a cash offer in 3 minutes
Find out how much your home could sell for in as little as 3 minutes with a no-obligation cash offer.
Estimated market value$410,800
Get a cash offer in 3 minutes
Find out how much your home could sell for in as little as 3 minutes with a no-obligation cash offer.
Estimated market value
$410,800

