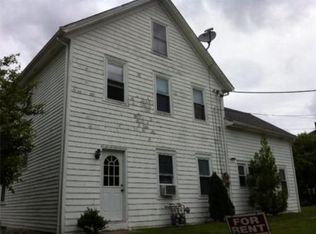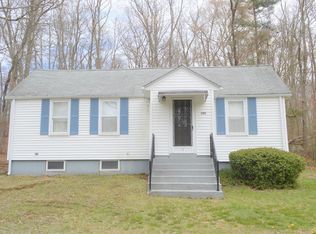THIS c1884 FARMHOUSE HAS BEEN TOTALLY RENOVATED FEATURING A NEW KITCHEN WITH GRANITE COUNTER TOPS, STAINLESS STEEL APPLIANCES AND PERGO WOOD LAMINATE FLOORING, A SPACIOUS LIVING ROOM, BEDROOM AND A FULL UPDATED BATH COMPLETE THE 1ST LEVEL. THE 2ND FLOOR HAS 3 BEDROOMS AND NEW CARPETING WITH MEMORY FOAM PADDING THERE IS A NEW 200 AMP ELECTRICAL PANEL, A 100 AMP SUB PANEL AND A 60 AMP PANEL TO THE BARN/GARAGE. IN ADDITION THERE IS A 2 ZONE NAVIEN GAS BOILER WITH HOT WATER ON DEMAND, A NEW ROOF, AND NEW WIRING & PLUMBING ON THE 1ST LEVEL. THE 6.5 ACRE PARCEL AFFORDS MANY POSSIBILITIES FOR HORSES, FARM ANIMALS ETC. AND FEATURES AN OPEN BACK YARD WITH AN OUT DOOR FIRE PIT.
This property is off market, which means it's not currently listed for sale or rent on Zillow. This may be different from what's available on other websites or public sources.


