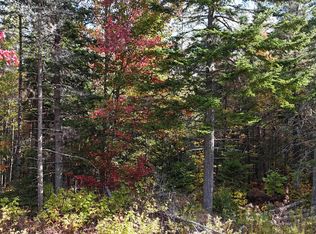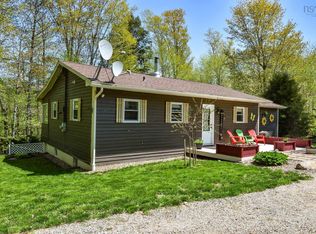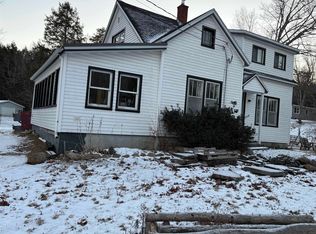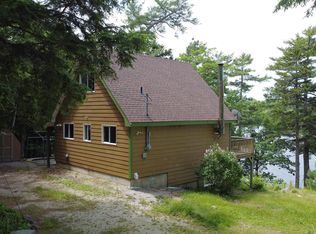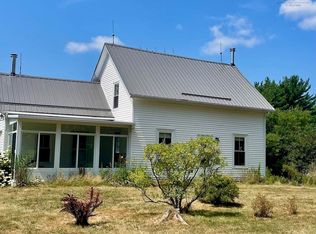581 Stanburne Rd, Lunenburg, NS B0R 1A0
What's special
- 98 days |
- 76 |
- 6 |
Zillow last checked: 8 hours ago
Listing updated: December 30, 2025 at 09:08am
Sacha Talbot,
Keller Williams Select Realty Brokerage,
Trimac Home Selling Team,
Keller Williams Select Realty
Facts & features
Interior
Bedrooms & bathrooms
- Bedrooms: 4
- Bathrooms: 2
- Full bathrooms: 1
- 1/2 bathrooms: 1
- Main level bathrooms: 2
- Main level bedrooms: 1
Bedroom
- Level: Second
- Length: 10.7
Bedroom 1
- Level: Second
- Length: 11.3
Bedroom 2
- Level: Main
- Area: 112.21
- Dimensions: 11.11 x 10.1
Bathroom
- Level: Main
- Area: 14.52
- Dimensions: 3.3 x 4.4
Bathroom 1
- Level: Main
- Area: 35.25
- Dimensions: 7.5 x 4.7
Kitchen
- Level: Main
- Area: 263.34
- Dimensions: 13.3 x 19.8
Living room
- Level: Main
- Area: 194
- Dimensions: 19.4 x 10
Office
- Level: Lower
- Area: 73.5
- Dimensions: 9.8 x 7.5
Heating
- Stove, Other Heating/Cooling
Cooling
- Other Heating/Cooling
Appliances
- Included: Dryer, Washer, Freezer - Chest, Refrigerator, Other
Features
- High Speed Internet, Master Downstairs
- Flooring: Softwood
- Basement: Partial,Unfinished
- Has fireplace: Yes
- Fireplace features: Wood Burning Stove
Interior area
- Total structure area: 1,641
- Total interior livable area: 1,641 sqft
- Finished area above ground: 1,641
Video & virtual tour
Property
Parking
- Parking features: Other, Circular Driveway, Gravel
- Has garage: Yes
- Has uncovered spaces: Yes
- Details: Parking Details(Circular Gravel), Garage Details(Single/Tractor Storage)
Features
- Levels: One and One Half
- Stories: 1
Lot
- Size: 31.04 Acres
- Features: 10 to 49.99 Acres
Details
- Additional structures: Barn(s)
- Parcel number: 60272838
- Zoning: No Zoning
- Other equipment: No Rental Equipment
Construction
Type & style
- Home type: SingleFamily
- Property subtype: Single Family Residence
Materials
- Shingle Siding
- Foundation: Stone
- Roof: Metal
Condition
- New construction: No
- Year built: 1891
Utilities & green energy
- Sewer: Septic Tank
- Water: Drilled Well
- Utilities for property: Cable Connected, Electricity Connected, Phone Connected, Propane
Community & HOA
Location
- Region: Lunenburg
Financial & listing details
- Price per square foot: C$259/sqft
- Price range: C$425K - C$425K
- Date on market: 10/6/2025
- Ownership: Freehold
- Electric utility on property: Yes
(902) 237-7184
By pressing Contact Agent, you agree that the real estate professional identified above may call/text you about your search, which may involve use of automated means and pre-recorded/artificial voices. You don't need to consent as a condition of buying any property, goods, or services. Message/data rates may apply. You also agree to our Terms of Use. Zillow does not endorse any real estate professionals. We may share information about your recent and future site activity with your agent to help them understand what you're looking for in a home.
Price history
Price history
| Date | Event | Price |
|---|---|---|
| 12/29/2025 | Listed for sale | C$425,000C$259/sqft |
Source: | ||
| 11/26/2025 | Contingent | C$425,000C$259/sqft |
Source: | ||
| 10/6/2025 | Listed for sale | C$425,000C$259/sqft |
Source: | ||
Public tax history
Public tax history
Tax history is unavailable.Climate risks
Neighborhood: B0R
Nearby schools
GreatSchools rating
No schools nearby
We couldn't find any schools near this home.
Schools provided by the listing agent
- Elementary: New Germany Elementary School
- Middle: New Germany Rural High School
- High: New Germany Rural High School
Source: NSAR. This data may not be complete. We recommend contacting the local school district to confirm school assignments for this home.
- Loading
