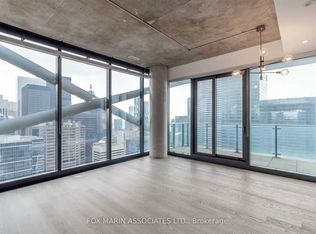Welcome to 581 Soudan Avenue. A beautifully maintained detached home offering a perfect blend of classic character and modern updates. This inviting property features 3 spacious bedrooms on the upper level, 2 full bathrooms (one upstairs and one in the finished basement), and two versatile bonus spaces: a bright den off the kitchen and a fully finished lower level, ideal for a home office, rec room, or guest space. Step outside to your private, landscaped backyard oasis complete with a custom putting green, a large deck, and serene green space perfect for entertaining or relaxing. A detached garage provides additional convenience. Situated on a deep lot with a charming tree-lined path reminiscent of a mini forest, this home offers a peaceful escape in the heart of the city. Just steps from schools, parks, shops, and quick access to downtown, this is a wonderful rental opportunity for families and professionals alike.
House for rent
C$5,495/mo
581 Soudan Ave, Toronto, ON M4S 1X1
3beds
Price may not include required fees and charges.
Singlefamily
Available now
-- Pets
Wall unit
In unit laundry
1 Parking space parking
Natural gas, heat pump
What's special
Private landscaped backyard oasisLarge deckSerene green spaceDetached garageCharming tree-lined pathSpacious bedroomsModern updates
- 3 days
- on Zillow |
- -- |
- -- |
Travel times
Looking to buy when your lease ends?
Consider a first-time homebuyer savings account designed to grow your down payment with up to a 6% match & 4.15% APY.
Facts & features
Interior
Bedrooms & bathrooms
- Bedrooms: 3
- Bathrooms: 2
- Full bathrooms: 2
Heating
- Natural Gas, Heat Pump
Cooling
- Wall Unit
Appliances
- Included: Dryer, Washer
- Laundry: In Unit, In-Suite Laundry
Features
- Separate Heating Controls, Separate Hydro Meter, Water Meter
- Has basement: Yes
Property
Parking
- Total spaces: 1
- Details: Contact manager
Features
- Stories: 2
- Exterior features: Contact manager
Construction
Type & style
- Home type: SingleFamily
- Property subtype: SingleFamily
Materials
- Roof: Shake Shingle
Community & HOA
Location
- Region: Toronto
Financial & listing details
- Lease term: Contact For Details
Price history
Price history is unavailable.
![[object Object]](https://photos.zillowstatic.com/fp/f7977265b8510394cc2ab416b10bd204-p_i.jpg)
