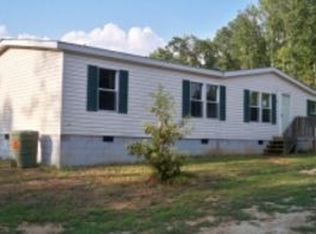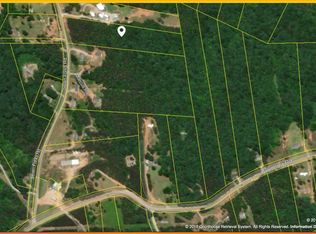We have it all right here.... 5 HUGE bedroom 4.5 bathrooms over 5000 heated finished square feet 5 car garages and a 30 x 40 workshop that is every man's dream. This estate features large family room with a rock fireplace, new paint and flooring, solid surface counter tops along with stainless steel appliances in the large kitchen with tons of storage, mudroom, large laundry room, craft or office space off the kitchen, formal dining room, large front and back porches, full finished basement with second kitchen. Wonderfully remodeled home on 11.47 acres. Close to the lake or the interstate. Workshop has power, water and two large roll up doors. Also a covered parking large enough for your RV, boat, large trucks, farm equipment or just about anything. Fenced in back yard is great for the kids or pets. Great country living is waiting for you.
This property is off market, which means it's not currently listed for sale or rent on Zillow. This may be different from what's available on other websites or public sources.

