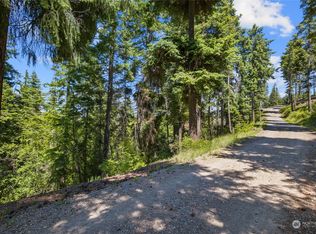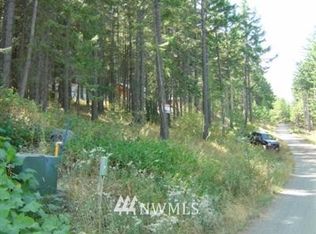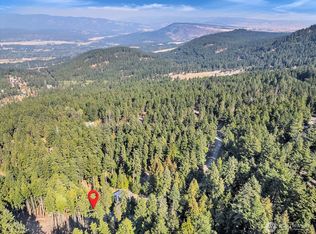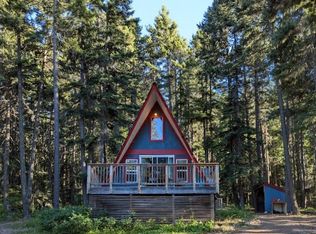Sold
Listed by:
Dawn Helmerson,
Better Homes and Gardens RE PC
Bought with: Better Properties Valley Assoc
$185,000
581 Sawmill Road, Cle Elum, WA 98922
2beds
784sqft
Manufactured On Land
Built in 1981
0.51 Acres Lot
$184,900 Zestimate®
$236/sqft
$1,659 Estimated rent
Home value
$184,900
$176,000 - $196,000
$1,659/mo
Zestimate® history
Loading...
Owner options
Explore your selling options
What's special
Snowmobile and ride right from your home. Great community with clubhouse & summer amenities too. Home comes fully furnished, just bring your sleds & ATV’s. Large outdoor deck, partially covered to protect you in the winter. Propane freestanding stove, new furnace, double insulated walls & windows to keep everyone warm all winter long. Breakfast counter area. Perfect getaway home, ready to go! Tandem style shed for easy parking & exiting with your toys, loft area, outside covered area & electricity. Get away to the East Side of the Mountains & play outside year-round. See & hear nature all around in your own place in the woods, with access to all the amenities, shopping, golf course, & water nearby. Winter access is limited.
Zillow last checked: 8 hours ago
Listing updated: July 19, 2025 at 04:01am
Listed by:
Dawn Helmerson,
Better Homes and Gardens RE PC
Bought with:
Rhett Elton, 85757
Better Properties Valley Assoc
Source: NWMLS,MLS#: 2279875
Facts & features
Interior
Bedrooms & bathrooms
- Bedrooms: 2
- Bathrooms: 1
- Full bathrooms: 1
- Main level bathrooms: 1
- Main level bedrooms: 2
Primary bedroom
- Level: Main
Bedroom
- Level: Main
Bathroom full
- Level: Main
Entry hall
- Level: Main
Kitchen with eating space
- Level: Main
Living room
- Level: Main
Heating
- Fireplace, Forced Air, Stove/Free Standing, Electric, Wood
Cooling
- None
Appliances
- Included: Dishwasher(s), Dryer(s), Refrigerator(s), Stove(s)/Range(s), Washer(s), Water Heater: Electric, Water Heater Location: Closet
Features
- Flooring: Vinyl, Carpet
- Windows: Double Pane/Storm Window
- Basement: None
- Number of fireplaces: 1
- Fireplace features: Wood Burning, Main Level: 1, Fireplace
Interior area
- Total structure area: 784
- Total interior livable area: 784 sqft
Property
Parking
- Parking features: Driveway, RV Parking
Features
- Levels: One
- Stories: 1
- Entry location: Main
- Patio & porch: Double Pane/Storm Window, Fireplace, Water Heater
- Has view: Yes
- View description: Territorial
Lot
- Size: 0.51 Acres
- Features: Dead End Street, Secluded, Cable TV, Deck, Fenced-Partially, Outbuildings, Propane, RV Parking, Shop
- Topography: Partial Slope
- Residential vegetation: Brush, Garden Space, Wooded
Details
- Parcel number: 607134
- Zoning description: Jurisdiction: County
- Special conditions: Standard
- Other equipment: Leased Equipment: Propane Tank
Construction
Type & style
- Home type: MobileManufactured
- Property subtype: Manufactured On Land
Materials
- Wood Products
- Foundation: Concrete Ribbon
- Roof: Metal
Condition
- Year built: 1981
- Major remodel year: 1985
Utilities & green energy
- Electric: Company: PSE
- Sewer: Septic Tank, Company: Septic
- Water: Community, Company: Sky Meadows Ranch
- Utilities for property: Direct Tv
Community & neighborhood
Community
- Community features: CCRs, Clubhouse, Trail(s)
Location
- Region: Cle Elum
- Subdivision: Sky Meadows
HOA & financial
HOA
- HOA fee: $75 monthly
Other
Other facts
- Body type: Single Wide
- Listing terms: Cash Out
- Road surface type: Dirt
- Cumulative days on market: 269 days
Price history
| Date | Event | Price |
|---|---|---|
| 6/18/2025 | Sold | $185,000-5.1%$236/sqft |
Source: | ||
| 5/21/2025 | Pending sale | $195,000$249/sqft |
Source: | ||
| 4/17/2025 | Price change | $195,000-11.4%$249/sqft |
Source: | ||
| 10/24/2024 | Price change | $220,000-6.4%$281/sqft |
Source: | ||
| 9/16/2024 | Price change | $235,000-6%$300/sqft |
Source: | ||
Public tax history
| Year | Property taxes | Tax assessment |
|---|---|---|
| 2024 | $1,282 +24.5% | $220,860 +18.8% |
| 2023 | $1,030 -4.5% | $185,900 +11.1% |
| 2022 | $1,079 +63.9% | $167,340 +94.2% |
Find assessor info on the county website
Neighborhood: 98922
Nearby schools
GreatSchools rating
- 8/10Cle Elum Roslyn Elementary SchoolGrades: PK-5Distance: 6 mi
- 7/10Walter Strom Middle SchoolGrades: 6-8Distance: 6 mi
- 5/10Cle Elum Roslyn High SchoolGrades: 9-12Distance: 6.1 mi
Schools provided by the listing agent
- Elementary: Cle Elum Roslyn Elem
- Middle: Walter Strom Jnr
- High: Cle Elum Roslyn High
Source: NWMLS. This data may not be complete. We recommend contacting the local school district to confirm school assignments for this home.
Get a cash offer in 3 minutes
Find out how much your home could sell for in as little as 3 minutes with a no-obligation cash offer.
Estimated market value
$184,900



