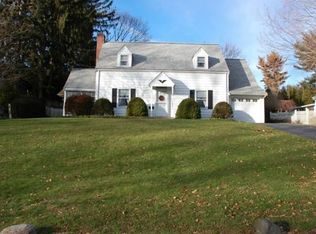Spectacular Sasco Hill. Custom built in 2010, this Mark Finlay designed home offers a Classic Connecticut facade outside and a modern, open floor plan inside. Perfect for todays lifestyle with both public and private spaces cleverly and expertly built and arranged. High ceilings and abundant windows flood the house with natural light. The deep property offers extensive outdoor space in the backyard with covered porches, balconies, salt water pool/hot tub, outdoor fireplace and amazing post and beam party barn with its own kitchen, full bath and sleeping loft. Geothermal Heating and Cooling system. Wonderful finished lower level with home theater, wine cellar, gym and lots of storage. Finished third floor as well offers en suite guest bedroom and playroom currently fitted with bunk beds. Stairs take you to the widow's walk where you can take in stunning views of Southport Harbor, Long Island Sound and the Manhattan skyline. Prepare to make no compromises to live on Fairfield's premier street. Sasco Hill at it's very best! Spectacular Sasco Hill. Custom built in 2010, this Mark Finlay designed home offers a Classic Connecticut facade outside and a modern, open floor plan inside. Perfect for todays lifestyle with both public and private spaces cleverly and expertly built and arranged. High ceilings and abundant windows flood the house with natural light. The deep property offers extensive outdoor space in the backyard with covered porches, balconies, salt water pool/hot tub, outdoor fireplace and amazing post and beam party barn with its own kitchen, full bath and sleeping loft. Geothermal Heating and Cooling system. Wonderful finished lower level with home theater, wine cellar, gym and lots of storage. Finished third floor as well offers en suite guest bedroom and playroom currently fitted with bunk beds. Stairs take you to the widow's walk where you can take in stunning views of Southport Harbor, Long Island Sound and the Manhattan skyline. Prepare to make no compromises to live on Fairfield's premier street. Sasco Hill at it's very best!
This property is off market, which means it's not currently listed for sale or rent on Zillow. This may be different from what's available on other websites or public sources.
