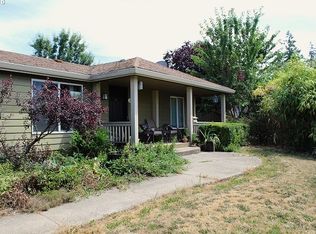Wonderful home refreshed and ready for a new owner! New flooring and paint throughout the interior. Spacious three bedrooms and two full bathrooms. Master suite with attached bathroom and large walk in closet. Light and bright family room and kitchen. Fenced yard with patio. Located in Estacada's Cazadero Heights!
This property is off market, which means it's not currently listed for sale or rent on Zillow. This may be different from what's available on other websites or public sources.
