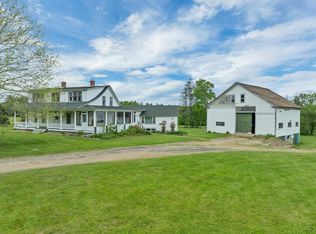Location, location, location! This three-bedroom, 1.5 bath home sits on 3.5 acres with two car attached garage and three stall barn. Located within 30 minutes to Concord, great commuter location! Front deck to sit and enjoy the view of the pond across the street. Level/gently sloping yard which is perfect for gardening and livestock. Galley style kitchen with well-appointed cabinet space, laminate countertops, wall oven, electric cooktop and pantry. Spacious dining room with glass slider access to back three season sunroom with access to patio and hot tub. Large living room with brick hearth and fireplace. Walk in from the two-car garage to the oversize den/office, which provides a great space if you work from home. Primary bedroom with 1/2 bath, two generously sized additional bedrooms and full bath. Full basement with utilities, laundry and large space with hearth which could easily be finished by new owners for an additional family room. Enjoy this one level living home with an equally desirable yard. Perfect for someone who wants to garden or have a hobby farm. This is a must see! Delayed showings, first showings at the Open House on Saturday November 12, 1pm-3pm.
This property is off market, which means it's not currently listed for sale or rent on Zillow. This may be different from what's available on other websites or public sources.
