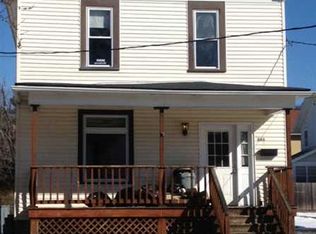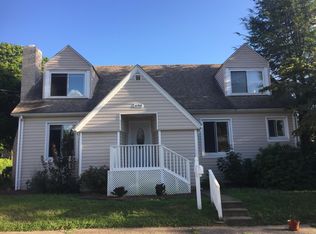Sold for $84,000
$84,000
581 S 7th St, Indiana, PA 15701
3beds
1,232sqft
Single Family Residence
Built in 1950
4,800.31 Square Feet Lot
$84,600 Zestimate®
$68/sqft
$1,231 Estimated rent
Home value
$84,600
Estimated sales range
Not available
$1,231/mo
Zestimate® history
Loading...
Owner options
Explore your selling options
What's special
Step into this revitalized 2-story gem in Indiana Borough, boasting new windows, siding, and a charming front porch—perfect for morning coffees or evening relaxation. The updated bathroom and main-level laundry add modern convenience to this classic home. The spacious eat-in kitchen is ideal for culinary adventures, and a separate formal dining room for entertaining guests. 3 bedrooms with ample space for family, guests, or a home office. Outside, enjoy off-street parking accessible from the rear alley and a detached 2-car garage—ready for your personal touch. Located just a short stroll from Indiana University of Pennsylvania (IUP), this home is perfect for students, faculty, or anyone seeking proximity to campus. Property has been used as a rental, buyer should confirm all details with Indiana Boro - One (1) student, two (2) unrelated or that of a functional family. Don't miss this opportunity to own a home in this thriving community!
Zillow last checked: 8 hours ago
Listing updated: August 11, 2025 at 10:44am
Listed by:
Sheri Kunkle 888-397-7352,
EXP REALTY LLC
Bought with:
Kristy Violi, RS374384
REALTY ONE GROUP LANDMARK
Source: WPMLS,MLS#: 1701275 Originating MLS: West Penn Multi-List
Originating MLS: West Penn Multi-List
Facts & features
Interior
Bedrooms & bathrooms
- Bedrooms: 3
- Bathrooms: 1
- Full bathrooms: 1
Primary bedroom
- Level: Upper
- Dimensions: 12x14
Bedroom 2
- Level: Upper
- Dimensions: 11x11
Bedroom 3
- Level: Upper
- Dimensions: 9x9
Dining room
- Level: Main
- Dimensions: 12x12
Kitchen
- Level: Main
- Dimensions: 12x12
Laundry
- Level: Main
- Dimensions: 5x10
Living room
- Level: Main
- Dimensions: 12x15
Heating
- Baseboard, Electric
Appliances
- Included: Some Electric Appliances, Stove
Features
- Basement: Full,Unfinished
- Number of fireplaces: 1
- Fireplace features: Decorative
Interior area
- Total structure area: 1,232
- Total interior livable area: 1,232 sqft
Property
Parking
- Total spaces: 2
- Parking features: Detached, Garage
- Has garage: Yes
Features
- Levels: Two
- Stories: 2
- Pool features: None
Lot
- Size: 4,800 sqft
- Dimensions: 40 x 120
Details
- Parcel number: 2300622900000
Construction
Type & style
- Home type: SingleFamily
- Architectural style: Two Story
- Property subtype: Single Family Residence
Materials
- Vinyl Siding
- Roof: Asphalt
Condition
- Resale
- Year built: 1950
Utilities & green energy
- Sewer: Public Sewer
- Water: Public
Community & neighborhood
Location
- Region: Indiana
Price history
| Date | Event | Price |
|---|---|---|
| 8/11/2025 | Sold | $84,000-6.6%$68/sqft |
Source: | ||
| 7/15/2025 | Contingent | $89,900$73/sqft |
Source: | ||
| 6/23/2025 | Price change | $89,900-4.4%$73/sqft |
Source: | ||
| 6/10/2025 | Price change | $94,000-5.1%$76/sqft |
Source: | ||
| 5/16/2025 | Listed for sale | $99,000+182.9%$80/sqft |
Source: | ||
Public tax history
| Year | Property taxes | Tax assessment |
|---|---|---|
| 2025 | $2,075 +4.9% | $68,800 |
| 2024 | $1,978 +7.6% | $68,800 |
| 2023 | $1,840 +1.7% | $68,800 |
Find assessor info on the county website
Neighborhood: 15701
Nearby schools
GreatSchools rating
- 7/10Horace Mann El SchoolGrades: 4-5Distance: 0.5 mi
- 6/10Indiana Area Junior High SchoolGrades: 6-8Distance: 0.9 mi
- 7/10Indiana Area Senior High SchoolGrades: 9-12Distance: 1.1 mi
Schools provided by the listing agent
- District: Indiana Area
Source: WPMLS. This data may not be complete. We recommend contacting the local school district to confirm school assignments for this home.

Get pre-qualified for a loan
At Zillow Home Loans, we can pre-qualify you in as little as 5 minutes with no impact to your credit score.An equal housing lender. NMLS #10287.

