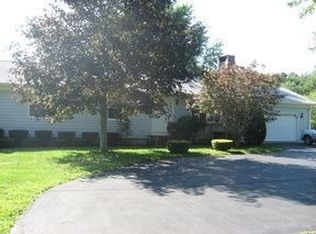Welcome home to this well built, cedar shingle shake, 3 bedroom, 1 bath ranch, located in South Dartmouth across from the high school. This convenient location makes carpooling unnecessary. The quality in this 1965 home cannot be underestimated with cast iron forced hot water heat, replacement windows throughout, spectacular hardwood floors, and a one-car garage with a storage/workshop room adjacent. A wonderful large kitchen, and full bath with tub, offers many opportunities to add your own touches or upgrades. The huge partially finished, spacious basement, also adds so many endless possibilities. The surprise is the expansive manicured backyard, close to 3/4 of an acre (.72) with a barn, and beautifully landscaping. Town water and private septic. Well loved and cared for, this home is an excellent example of quality throughout. It would be a pleasure to show you this special listing. Call today for a private appointment.
This property is off market, which means it's not currently listed for sale or rent on Zillow. This may be different from what's available on other websites or public sources.
