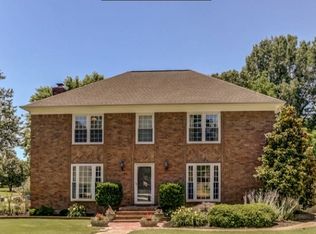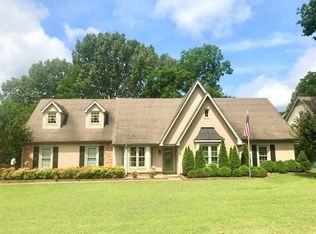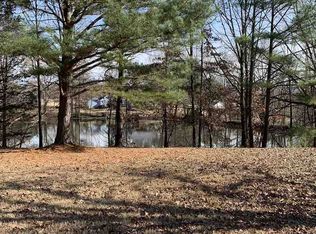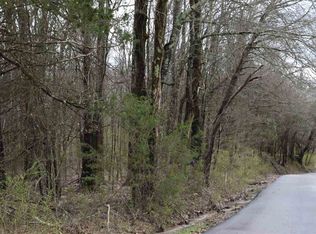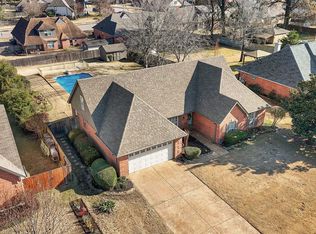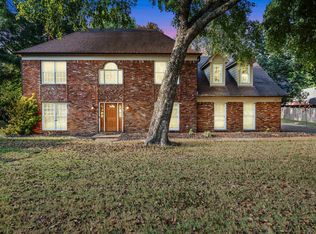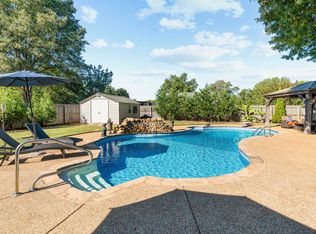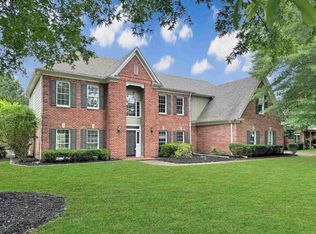Welcome to a unique and inviting home brimming with warmth and character on a large corner lot in Collierville. This home is packed with updates galore - kitchen, baths, roof, HVAC, and refinished hardwoods. Enjoy the sunken den with a cozy fireplace, built-ins and wet bar. The completely renovated kitchen is stunning, with plenty of room for cooking, hosting, and seamless transition to the sunroom and outdoor entertainment area. Upstairs you’ll find a primary suite, an additional in-law suite, two guest bedrooms, and a large bonus room that easily flexes as a home office, playroom, or media space. A massive sunroom with wall to wall windows overlooks the backyard, where a Gunite pool takes center stage. The covered patio extends the living space outdoors, complete with speakers, electricity and a TV mount - ideal for enjoying with friends or unwinding on quiet evenings. With its thoughtful updates, charming character, and effortless livability, this Collierville gem is ready for you!
For sale
$500,000
581 Royal Pecan Way, Collierville, TN 38017
4beds
3,307sqft
Est.:
Single Family Residence
Built in 1986
0.34 Acres Lot
$488,800 Zestimate®
$151/sqft
$-- HOA
What's special
In-law suiteCozy fireplaceMassive sunroomCovered patioOutdoor entertainment areaBonus roomCompletely renovated kitchen
- 40 days |
- 606 |
- 50 |
Zillow last checked: 8 hours ago
Listing updated: 12 hours ago
Listed by:
Scott Perryman,
The Porter Group 901-554-7171,
Terri Porter,
The Porter Group
Source: MAAR,MLS#: 10208863
Tour with a local agent
Facts & features
Interior
Bedrooms & bathrooms
- Bedrooms: 4
- Bathrooms: 4
- Full bathrooms: 3
- 1/2 bathrooms: 1
Rooms
- Room types: Sun Room, Bonus Room, Attic
Primary bedroom
- Features: Walk-In Closet(s), Vaulted/Coffered Ceiling, Hardwood Floor
- Level: Second
- Area: 330
- Dimensions: 15 x 22
Bedroom 2
- Features: Private Full Bath, Carpet
- Level: Second
- Area: 304
- Dimensions: 16 x 19
Bedroom 3
- Features: Shared Bath, Carpet
- Level: Second
- Area: 154
- Dimensions: 11 x 14
Bedroom 4
- Features: Shared Bath, Carpet
- Level: Second
- Area: 156
- Dimensions: 12 x 13
Primary bathroom
- Features: Double Vanity, Whirlpool Tub, Separate Shower, Tile Floor, Full Bath
Dining room
- Features: Separate Dining Room
- Area: 228
- Dimensions: 12 x 19
Kitchen
- Features: Updated/Renovated Kitchen, Eat-in Kitchen, Breakfast Bar, Pantry, Kitchen Island, Washer/Dryer Connections
- Area: 240
- Dimensions: 10 x 24
Living room
- Features: Separate Den
- Width: 0
Bonus room
- Area: 200
- Dimensions: 10 x 20
Den
- Area: 459
- Dimensions: 17 x 27
Heating
- Central, Natural Gas, Dual System
Cooling
- Ceiling Fan(s), Central Air
Appliances
- Included: Vent Hood/Exhaust Fan, Range/Oven, Self Cleaning Oven, Cooktop, Disposal, Dishwasher, Microwave, Refrigerator
- Laundry: Laundry Room
Features
- All Bedrooms Up, Primary Up, Vaulted/Coffered Primary, Double Vanity Bath, Separate Tub & Shower, Half Bath Down, Smooth Ceiling, Sprayed Ceiling, High Ceilings, Vaulted/Coff/Tray Ceiling, Wet Bar, Walk-In Closet(s), Rear Stairs to Playroom, Dining Room, Den/Great Room, Kitchen, 1/2 Bath, Sun Room, Breakfast Room, Primary Bedroom, 2nd Bedroom, 3rd Bedroom, 4th or More Bedrooms, 2 or More Baths, Play Room/Rec Room, In-Law Floorplan, Square Feet Source: AutoFill (MAARdata) or Public Records (Cnty Assessor Site)
- Flooring: Hardwood, Carpet, Tile
- Doors: Storm Door(s)
- Windows: Double Pane Windows
- Attic: Walk-In
- Number of fireplaces: 1
- Fireplace features: In Den/Great Room
Interior area
- Total interior livable area: 3,307 sqft
Property
Parking
- Total spaces: 2
- Parking features: Driveway/Pad, Garage Faces Side
- Has garage: Yes
- Covered spaces: 2
- Has uncovered spaces: Yes
Features
- Stories: 2
- Patio & porch: Covered Patio
- Exterior features: Storage
- Has private pool: Yes
- Pool features: In Ground
- Has spa: Yes
- Spa features: Whirlpool(s), Bath
- Fencing: Wood,Wood Fence
Lot
- Size: 0.34 Acres
- Dimensions: 98 x 150
- Features: Some Trees, Landscaped
Details
- Parcel number: C0244R C00018
Construction
Type & style
- Home type: SingleFamily
- Architectural style: Traditional
- Property subtype: Single Family Residence
Materials
- Brick Veneer
- Roof: Composition Shingles
Condition
- New construction: No
- Year built: 1986
Utilities & green energy
- Sewer: Public Sewer
- Water: Public
Community & HOA
Community
- Subdivision: Royal Pecan Sec A
Location
- Region: Collierville
Financial & listing details
- Price per square foot: $151/sqft
- Tax assessed value: $364,400
- Annual tax amount: $4,764
- Price range: $500K - $500K
- Date on market: 10/31/2025
- Cumulative days on market: 40 days
- Listing terms: Conventional,FHA,VA Loan
Estimated market value
$488,800
$464,000 - $513,000
$3,301/mo
Price history
Price history
| Date | Event | Price |
|---|---|---|
| 10/31/2025 | Listed for sale | $500,000+3.1%$151/sqft |
Source: | ||
| 8/20/2025 | Listing removed | $485,000$147/sqft |
Source: | ||
| 8/9/2025 | Pending sale | $485,000$147/sqft |
Source: | ||
| 7/29/2025 | Price change | $485,000-1%$147/sqft |
Source: | ||
| 6/20/2025 | Listed for sale | $490,000$148/sqft |
Source: | ||
Public tax history
Public tax history
| Year | Property taxes | Tax assessment |
|---|---|---|
| 2024 | $4,765 | $91,100 |
| 2023 | $4,765 | $91,100 |
| 2022 | -- | $91,100 |
Find assessor info on the county website
BuyAbility℠ payment
Est. payment
$2,944/mo
Principal & interest
$2406
Property taxes
$363
Home insurance
$175
Climate risks
Neighborhood: 38017
Nearby schools
GreatSchools rating
- 9/10Collierville Elementary SchoolGrades: PK-5Distance: 0.8 mi
- 9/10West Collierville Middle SchoolGrades: 6-8Distance: 1.9 mi
- 9/10Collierville High SchoolGrades: 9-12Distance: 2.5 mi
- Loading
- Loading
