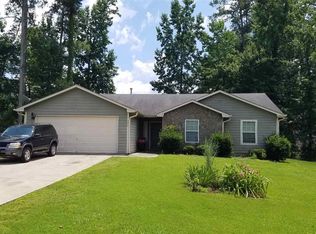INVESTOR SPECIAL WITH MINIMAL REPAIRS NEEDED!! Great value play on this 4 bedroom spacious home listed well under retail value. Repairs will be needed on the exterior of the home but the interior is in great shape! There is plenty of room here for an investor flip and a great buy and hold opportunity! TENANT OCCUPIED, DO NOT DISTURB.
This property is off market, which means it's not currently listed for sale or rent on Zillow. This may be different from what's available on other websites or public sources.
