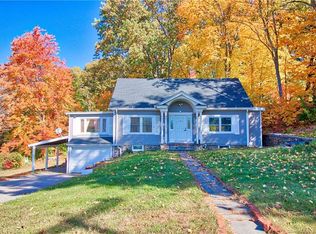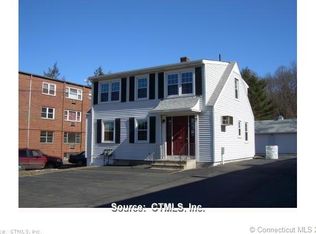Immediately enchanted by what this home has to offer. As you enter from the main level, feast your eyes on the naturally spacious living room with a large picture window that allows for natural light, hardwood floors and a fireplace where you can get cozy on those cold winter nights. Around the corner you will find the dining room with hardwood floors that then flows into the quaint kitchen with all new stainless steel appliances. The perfect set up if you are looking for more of an open flow. The two bath home is coupled with three bedrooms on the main level with a full bath and then you have a family room with fireplace, hardwood floors, bedroom, bath and kitchen on the lower level with its own entrance perfect for in-law set up. Surrounded by trees and a reservoir fed clear water brook you will enjoy your privacy, yet you are still close to Route 69, shopping, restaurants, East Mountain Reservoir, and a park. If you have children, a school bus stop is at the end of the driveway. East Mountain Golf Course is across the street. Schedule your showing today.
This property is off market, which means it's not currently listed for sale or rent on Zillow. This may be different from what's available on other websites or public sources.

