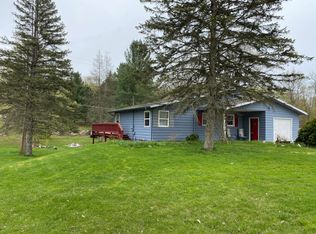So much of that "Home Sweet Home" feeling grows from the community that surrounds, and the quaint town of Hastings embraces its residents with a quiet stretch of historic buildings and easeful streaming of the Thornapple. A near acre completes this property, whereupon you'll treasure a private expanse that features a quality constructed, meticulously maintained, 3 bedroom 2.5 bathroom home. Charmed with a picturesque, wrap-around porch an open floor plan presents a prominence of distinctive features, grandstanding with rich flooring, oak cabinetry and fireplace, truly an idyllic setting of comfort to welcome the trimming of the holiday season. A walkout basement and in-law suite spaciously host loved ones, and a geothermal heating system ensures efficiency in energy use.
This property is off market, which means it's not currently listed for sale or rent on Zillow. This may be different from what's available on other websites or public sources.
