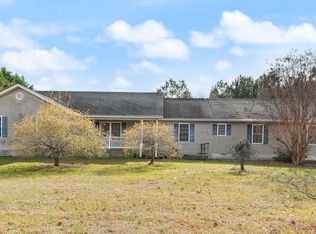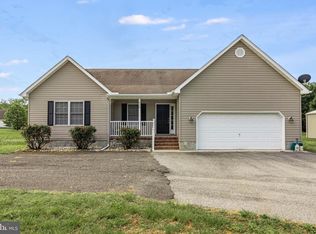Sold for $340,000 on 09/30/25
$340,000
581 Milford Neck Rd, Milford, DE 19963
3beds
1,876sqft
Single Family Residence
Built in 1960
0.69 Acres Lot
$341,100 Zestimate®
$181/sqft
$2,090 Estimated rent
Home value
$341,100
$324,000 - $358,000
$2,090/mo
Zestimate® history
Loading...
Owner options
Explore your selling options
What's special
Welcome to your dream home at 581 Milford Neck Road, Milford, DE! This beautifully renovated property offers a blend of modern amenities and timeless charm. As you step inside, you're greeted by a bright and sunny living room, where a stunning brick fireplace serves as the centerpiece, inviting you to relax and unwind. The space is adorned with gorgeous natural oak luxury vinyl plank flooring, offering both style and durability. The heart of this home is undoubtedly the brand new kitchen, designed with the modern chef in mind. It features sleek stainless steel appliances, exquisite quartz countertops, a chic glass tile backsplash, and classic white shaker cabinets, making cooking and entertaining a joy. On the main level, you’ll find three comfortable bedrooms, with the full bath recently updated to include a double vanity, hand-tiled tub/shower, new lighting, and fixtures that add a touch of luxury. The basement has been renovated, providing a spacious family room, and a den, and a updated bathroom with a walk-in shower and luxury finishes. Enjoy peace of mind with the new sump pump installed and durable luxury vinyl plank flooring. Outside, the large private backyard is bordered by a serene wooded area, offering a perfect escape for outdoor enthusiasts. Whether you're hosting a summer BBQ or enjoying a quiet evening under the stars, this backyard is your personal sanctuary. Don’t miss the opportunity to make this stunning home yours and book your tour today!
Zillow last checked: 8 hours ago
Listing updated: September 30, 2025 at 12:04pm
Listed by:
Jeff Stape 302-275-5600,
Compass,
Listing Team: Stape & Associates, Co-Listing Agent: Mark Stape 302-202-9855,
Compass
Bought with:
Keith Lawson
RE/MAX Affiliates
Source: Bright MLS,MLS#: DEKT2037488
Facts & features
Interior
Bedrooms & bathrooms
- Bedrooms: 3
- Bathrooms: 2
- Full bathrooms: 2
- Main level bathrooms: 1
- Main level bedrooms: 3
Basement
- Area: 700
Heating
- Heat Pump, Electric
Cooling
- Central Air, Electric
Appliances
- Included: Microwave, Dishwasher, Stainless Steel Appliance(s), Electric Water Heater
Features
- Bathroom - Walk-In Shower, Bathroom - Tub Shower, Ceiling Fan(s), Family Room Off Kitchen, Floor Plan - Traditional, Eat-in Kitchen, Kitchen - Gourmet, Recessed Lighting, Upgraded Countertops
- Basement: Finished
- Number of fireplaces: 1
- Fireplace features: Brick
Interior area
- Total structure area: 1,876
- Total interior livable area: 1,876 sqft
- Finished area above ground: 1,176
- Finished area below ground: 700
Property
Parking
- Total spaces: 1
- Parking features: Garage Faces Front, Attached
- Garage spaces: 1
Accessibility
- Accessibility features: Accessible Entrance
Features
- Levels: One
- Stories: 1
- Pool features: None
- Has view: Yes
- View description: Trees/Woods, Garden
Lot
- Size: 0.69 Acres
- Dimensions: 150.00 x 200.00
Details
- Additional structures: Above Grade, Below Grade
- Parcel number: MD0014200012300000
- Zoning: AC
- Special conditions: Standard
Construction
Type & style
- Home type: SingleFamily
- Architectural style: Ranch/Rambler
- Property subtype: Single Family Residence
Materials
- Vinyl Siding
- Foundation: Block
Condition
- Excellent
- New construction: No
- Year built: 1960
Utilities & green energy
- Sewer: On Site Septic
- Water: Well
Community & neighborhood
Location
- Region: Milford
- Subdivision: Milford
Other
Other facts
- Listing agreement: Exclusive Right To Sell
- Ownership: Fee Simple
Price history
| Date | Event | Price |
|---|---|---|
| 9/30/2025 | Sold | $340,000-2.8%$181/sqft |
Source: | ||
| 8/15/2025 | Contingent | $349,900$187/sqft |
Source: | ||
| 7/22/2025 | Listed for sale | $349,900$187/sqft |
Source: | ||
| 5/14/2025 | Contingent | $349,900$187/sqft |
Source: | ||
| 5/9/2025 | Listed for sale | $349,900+191.6%$187/sqft |
Source: | ||
Public tax history
| Year | Property taxes | Tax assessment |
|---|---|---|
| 2024 | $728 +16.5% | $193,200 +595% |
| 2023 | $625 +2.3% | $27,800 |
| 2022 | $610 -1.7% | $27,800 |
Find assessor info on the county website
Neighborhood: 19963
Nearby schools
GreatSchools rating
- 5/10Banneker (Benjamin) Elementary SchoolGrades: 1-5Distance: 4.7 mi
- 3/10Milford Central AcademyGrades: 6-8Distance: 4 mi
- 5/10Milford Senior High SchoolGrades: 9-12Distance: 4.1 mi
Schools provided by the listing agent
- District: Milford
Source: Bright MLS. This data may not be complete. We recommend contacting the local school district to confirm school assignments for this home.

Get pre-qualified for a loan
At Zillow Home Loans, we can pre-qualify you in as little as 5 minutes with no impact to your credit score.An equal housing lender. NMLS #10287.
Sell for more on Zillow
Get a free Zillow Showcase℠ listing and you could sell for .
$341,100
2% more+ $6,822
With Zillow Showcase(estimated)
$347,922
