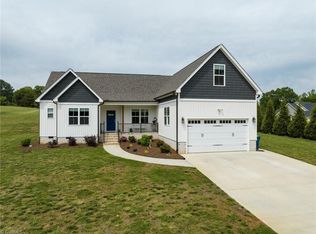Better than new on 1+ acre! Lovely entrance with two-story foyer. Large family room with gas log fireplace. Formal living and dining room. Laundry/mudroom off garage. Spacious kitchen with pantry and breakfast nook. Extensive Owner's suite with tray ceiling and vaulted bath with separate glass shower and soaking tub. Large bonus is currently 4th bedroom. Fenced in yard with plenty of room. Rural living with city convenience. Ready to call home!
This property is off market, which means it's not currently listed for sale or rent on Zillow. This may be different from what's available on other websites or public sources.
