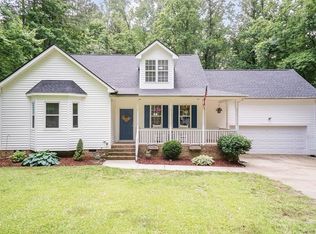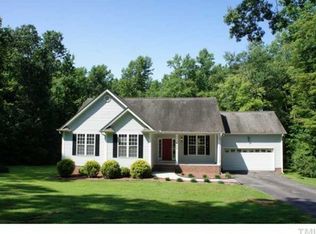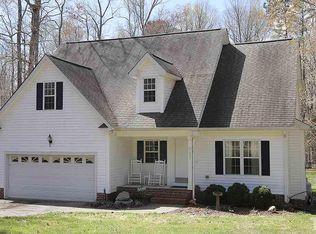Sold for $400,000
$400,000
581 John Mitchell Rd, Youngsville, NC 27596
3beds
2,007sqft
Single Family Residence, Residential
Built in 2004
0.82 Acres Lot
$417,000 Zestimate®
$199/sqft
$1,948 Estimated rent
Home value
$417,000
$359,000 - $488,000
$1,948/mo
Zestimate® history
Loading...
Owner options
Explore your selling options
What's special
PRICE REDUCED...Welcome to your peaceful oasis in the heart of nature! This charming ranch style home boasts a classic front porch perfect for enjoying your morning coffee. Step inside to find a spacious open floor plan, complete with a separate dining room, vaulted ceilings in the living room, and a separate eat in kitchen with views of the backyard. The screened porch overlooks a large, wooded yard, offering endless opportunities for outdoor entertaining or simply relaxing in the serene surroundings. Need extra space? The second-floor bonus room is the ideal spot for a home office, workout area, or playroom. Best of all, this property has no HOA restrictions - giving you freedom to bring your RV, camper or boat. Don't miss out on this unique opportunity to make this house your home in Youngsville. Schedule a showing today!
Zillow last checked: 8 hours ago
Listing updated: October 28, 2025 at 12:18am
Listed by:
Leah Kruger 919-349-3890,
Keller Williams Realty Wake
Bought with:
Amber Lehman, 299282
Kairos Brokers LLC
Alisha Dial, 288606
Kairos Brokers LLC
Source: Doorify MLS,MLS#: 10026462
Facts & features
Interior
Bedrooms & bathrooms
- Bedrooms: 3
- Bathrooms: 2
- Full bathrooms: 2
Heating
- Electric, Fireplace(s), Heat Pump, Propane
Cooling
- Central Air
Features
- Flooring: Carpet, Hardwood
Interior area
- Total structure area: 2,007
- Total interior livable area: 2,007 sqft
- Finished area above ground: 2,007
- Finished area below ground: 0
Property
Parking
- Total spaces: 2
- Parking features: Garage - Attached
- Attached garage spaces: 2
Features
- Levels: One and One Half
- Stories: 1
- Has view: Yes
Lot
- Size: 0.82 Acres
Details
- Additional structures: Shed(s)
- Parcel number: 033721
- Special conditions: Standard
Construction
Type & style
- Home type: SingleFamily
- Architectural style: Ranch
- Property subtype: Single Family Residence, Residential
Materials
- Vinyl Siding
- Foundation: Other
- Roof: Shingle
Condition
- New construction: No
- Year built: 2004
Utilities & green energy
- Sewer: Septic Tank
- Water: Public
Community & neighborhood
Location
- Region: Youngsville
- Subdivision: To Be Added
Price history
| Date | Event | Price |
|---|---|---|
| 8/6/2024 | Sold | $400,000+1.3%$199/sqft |
Source: | ||
| 6/22/2024 | Pending sale | $394,999$197/sqft |
Source: | ||
| 6/18/2024 | Price change | $394,999-1.3%$197/sqft |
Source: | ||
| 6/13/2024 | Price change | $399,999-2.4%$199/sqft |
Source: | ||
| 6/4/2024 | Price change | $409,999-1.2%$204/sqft |
Source: | ||
Public tax history
| Year | Property taxes | Tax assessment |
|---|---|---|
| 2025 | $2,158 +3.5% | $338,670 +1.7% |
| 2024 | $2,084 +7.4% | $332,860 +60.2% |
| 2023 | $1,940 +0.5% | $207,770 |
Find assessor info on the county website
Neighborhood: 27596
Nearby schools
GreatSchools rating
- 7/10Long Mill ElementaryGrades: PK-5Distance: 1.8 mi
- 4/10Cedar Creek MiddleGrades: 6-8Distance: 4.3 mi
- 6/10Franklinton HighGrades: 9-12Distance: 5.3 mi
Schools provided by the listing agent
- Elementary: Franklin - Long Mill
- Middle: Franklin - Cedar Creek
- High: Franklin - Franklinton
Source: Doorify MLS. This data may not be complete. We recommend contacting the local school district to confirm school assignments for this home.
Get a cash offer in 3 minutes
Find out how much your home could sell for in as little as 3 minutes with a no-obligation cash offer.
Estimated market value$417,000
Get a cash offer in 3 minutes
Find out how much your home could sell for in as little as 3 minutes with a no-obligation cash offer.
Estimated market value
$417,000


