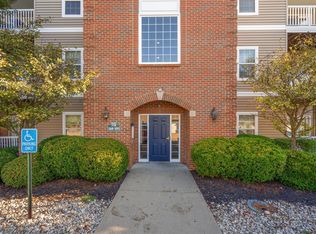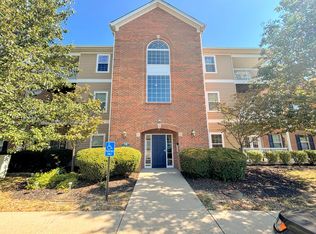Sold for $180,000
$180,000
581 Ivy Ridge Dr, Cold Spring, KY 41076
2beds
1,243sqft
Condominium, Residential
Built in 2009
-- sqft lot
$183,300 Zestimate®
$145/sqft
$1,842 Estimated rent
Home value
$183,300
$174,000 - $192,000
$1,842/mo
Zestimate® history
Loading...
Owner options
Explore your selling options
What's special
Nicely maintained second floor condo in the popular Ivy Ridge Community, conveniently located near everything! minutes from I-275, 12 minutes to Northern Kentucky University, 20 minutes to downtown Cincinnati, 20 minutes to the Cincinnati airport, local retailers and restaurants nearby in any direction. Hardwood flooring and high ceilings throughout the open concept living area. Spacious covered balcony with wooded views. Professionally managed pool, walking trails, exercise room, plenty of parking, public grills and clubhouse make for that maintenance free easy condo lifestyle!
FHA Approved Community, USDA ZONE!
Motivated seller, will consider any reasonable offer!!
Zillow last checked: 8 hours ago
Listing updated: October 02, 2024 at 08:29pm
Listed by:
Michael Ramsey 859-816-3018,
Ken Perry Realty
Bought with:
Ed Ferrall, 195908
Comey & Shepherd, REALTORS
Source: NKMLS,MLS#: 619628
Facts & features
Interior
Bedrooms & bathrooms
- Bedrooms: 2
- Bathrooms: 2
- Full bathrooms: 2
Primary bedroom
- Features: Laminate Flooring, Walk-In Closet(s), Bath Adjoins
- Level: First
- Area: 198
- Dimensions: 11 x 18
Bedroom 2
- Features: Walk-In Closet(s), Ceiling Fan(s)
- Level: First
- Area: 154
- Dimensions: 11 x 14
Bathroom 2
- Features: Shower, Tub
- Level: First
- Area: 40
- Dimensions: 8 x 5
Dining room
- Features: Laminate Flooring
- Level: First
- Area: 80
- Dimensions: 10 x 8
Entry
- Features: Laminate Flooring, Closet(s), Common Hallway
- Level: First
- Area: 72
- Dimensions: 8 x 9
Kitchen
- Features: Laminate Flooring, Breakfast Bar, Pantry
- Level: First
- Area: 120
- Dimensions: 10 x 12
Laundry
- Features: Utility Sink
- Level: First
- Area: 35
- Dimensions: 5 x 7
Living room
- Features: Laminate Flooring
- Level: First
- Area: 210
- Dimensions: 15 x 14
Office
- Description: Currently used as bed room
- Features: Laminate Flooring
- Level: First
- Area: 96
- Dimensions: 8 x 12
Primary bath
- Features: Shower
- Level: First
- Area: 72
- Dimensions: 9 x 8
Heating
- Electric
Cooling
- Central Air
Appliances
- Included: Stainless Steel Appliance(s), Electric Oven, Disposal, Microwave, Refrigerator
- Laundry: Electric Dryer Hookup, Main Level, Washer Hookup
Features
- Walk-In Closet(s), Storage, Open Floorplan, Granite Counters, High Ceilings
Interior area
- Total structure area: 1,276
- Total interior livable area: 1,243 sqft
Property
Parking
- Parking features: No Garage, Off Street
Features
- Levels: One
- Stories: 1
- Patio & porch: Covered, Deck
- Exterior features: Balcony
- Pool features: In Ground
- Has view: Yes
- View description: Trees/Woods
Lot
- Size: 6,969 sqft
Details
- Parcel number: 9999938052.00
- Zoning description: Residential
Construction
Type & style
- Home type: Condo
- Architectural style: Traditional
- Property subtype: Condominium, Residential
- Attached to another structure: Yes
Materials
- Brick Veneer, Vinyl Siding
- Foundation: Poured Concrete
- Roof: Asphalt
Condition
- New construction: No
- Year built: 2009
Utilities & green energy
- Sewer: Public Sewer
- Water: Public
Community & neighborhood
Security
- Security features: Closed Circuit Camera(s)
Location
- Region: Cold Spring
HOA & financial
HOA
- Has HOA: Yes
- HOA fee: $272 monthly
- Amenities included: Landscaping, Pool, Clubhouse, Fitness Center, Trail(s)
- Services included: Pest Control, Maintenance Grounds, Maintenance Structure, Management, Snow Removal, Trash, Water
Price history
| Date | Event | Price |
|---|---|---|
| 4/12/2024 | Sold | $180,000+3.4%$145/sqft |
Source: | ||
| 3/13/2024 | Pending sale | $174,000$140/sqft |
Source: | ||
| 3/12/2024 | Price change | $174,000-2.8%$140/sqft |
Source: | ||
| 3/10/2024 | Price change | $179,000-1.1%$144/sqft |
Source: | ||
| 3/1/2024 | Price change | $181,000-2.7%$146/sqft |
Source: | ||
Public tax history
| Year | Property taxes | Tax assessment |
|---|---|---|
| 2022 | $1,356 +0% | $108,500 |
| 2021 | $1,356 +20.6% | $108,500 |
| 2018 | $1,125 -5.9% | $108,500 +20.6% |
Find assessor info on the county website
Neighborhood: 41076
Nearby schools
GreatSchools rating
- 8/10Donald E. Cline Elementary SchoolGrades: PK-5Distance: 1.2 mi
- 5/10Campbell County Middle SchoolGrades: 6-8Distance: 4.2 mi
- 9/10Campbell County High SchoolGrades: 9-12Distance: 7 mi
Schools provided by the listing agent
- Elementary: Donald E.Cline Elem
- Middle: Campbell County Middle School
- High: Campbell County High
Source: NKMLS. This data may not be complete. We recommend contacting the local school district to confirm school assignments for this home.
Get pre-qualified for a loan
At Zillow Home Loans, we can pre-qualify you in as little as 5 minutes with no impact to your credit score.An equal housing lender. NMLS #10287.

