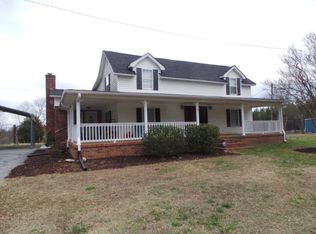Sold co op non member
$395,000
581 Goldmine Rd, Spartanburg, SC 29307
3beds
2,510sqft
Single Family Residence
Built in 1996
3.26 Acres Lot
$441,600 Zestimate®
$157/sqft
$1,912 Estimated rent
Home value
$441,600
$420,000 - $468,000
$1,912/mo
Zestimate® history
Loading...
Owner options
Explore your selling options
What's special
Exciting News! BACK ON THE MARKET! This is country living! Spread out on your 3.26 acres with no deed restrictions. The long driveway winds its way back to the custom built Cape Cod with over 2500 square feet. A 57 foot long wrap-around porch greets as you pull into the attached double carport. Step inside and immediately notice the hardwood floors that flow throughout the kitchen, breakfast area, and living room. The living room feels so cozy with its gas log fireplace. And right off of this room is a spacious sunroom that accesses the wrap-around porch. The kitchen/breakfast room combo will serve well for the family. There is plenty of solid oak cabinetry, a composite sink, an eat-in bar, and a bay window offering good natural light. There is a powder room situated at the front entrance and reserved for those important guests. The owners suite is also on this main level. It includes a huge walk-in closet and full bath with a brand new soaking tub and a separate shower. The laundry room is conveniently located on the first floor as well. Here, you have a lot of cabinets and will have easy access to the back yard. And then upstairs are the two oversized bedrooms with a jack and jill bathroom and dual sinks. There is an abundance of closets on this upper floor. Recent updates include fresh paint and beautiful new luxury vinyl floor covering. A new well was installed in August 2022 and the back yard has been newly fenced. There is plenty of floored storage space in the attic above the carport. Solid wood interior doors.....no corners were cut in the construction of this great home! Priced below appraised value! Call today for your private tour!
Zillow last checked: 8 hours ago
Listing updated: August 30, 2024 at 01:28pm
Listed by:
Judy Smith 864-316-1739,
Brand Name Real Estate Upstate
Bought with:
Non-MLS Member
NON MEMBER
Source: SAR,MLS#: 299429
Facts & features
Interior
Bedrooms & bathrooms
- Bedrooms: 3
- Bathrooms: 3
- Full bathrooms: 2
- 1/2 bathrooms: 1
- Main level bedrooms: 1
Primary bedroom
- Level: First
- Area: 225
- Dimensions: 15X15
Bedroom 2
- Level: Second
- Area: 210
- Dimensions: 14X15
Bedroom 3
- Level: Second
- Area: 182
- Dimensions: 13X14
Dining room
- Level: First
- Area: 117
- Dimensions: 9X13
Kitchen
- Level: First
- Area: 144
- Dimensions: 12X12
Laundry
- Level: First
- Area: 72
- Dimensions: 8X9
Living room
- Level: First
- Area: 368
- Dimensions: 16X23
Sun room
- Level: First
- Area: 160
- Dimensions: 8x20
Heating
- Heat Pump, Electricity
Cooling
- Heat Pump, Electricity
Appliances
- Included: Dishwasher, Refrigerator, Electric Cooktop, Electric Oven, Electric Water Heater
- Laundry: 1st Floor, Walk-In, Electric Dryer Hookup
Features
- Ceiling Fan(s), Attic Stairs Pulldown, Fireplace, Ceiling - Blown, Laminate Counters
- Flooring: Ceramic Tile, Wood, Luxury Vinyl
- Doors: Storm Door(s)
- Windows: Insulated Windows, Tilt-Out
- Has basement: No
- Attic: Pull Down Stairs,Storage
- Has fireplace: Yes
- Fireplace features: Gas Log
Interior area
- Total interior livable area: 2,510 sqft
- Finished area above ground: 2,510
- Finished area below ground: 0
Property
Parking
- Total spaces: 2
- Parking features: 2 Car Carport, Attached Carport
- Garage spaces: 2
- Carport spaces: 2
Features
- Levels: Two
- Patio & porch: Porch, Wrap Around
- Fencing: Fenced
Lot
- Size: 3.26 Acres
- Features: Level
- Topography: Level
Details
- Parcel number: 3180006001
Construction
Type & style
- Home type: SingleFamily
- Architectural style: Cape Cod
- Property subtype: Single Family Residence
Materials
- Wood Siding
- Foundation: Crawl Space
- Roof: Architectural
Condition
- New construction: No
- Year built: 1996
Utilities & green energy
- Electric: Broad Rive
- Gas: Propane
- Sewer: Septic Tank
- Water: Well
Community & neighborhood
Security
- Security features: Smoke Detector(s)
Location
- Region: Spartanburg
- Subdivision: None
Price history
| Date | Event | Price |
|---|---|---|
| 6/14/2023 | Sold | $395,000$157/sqft |
Source: | ||
| 5/5/2023 | Pending sale | $395,000$157/sqft |
Source: | ||
| 4/29/2023 | Listed for sale | $395,000$157/sqft |
Source: | ||
| 4/17/2023 | Pending sale | $395,000$157/sqft |
Source: | ||
| 4/14/2023 | Listed for sale | $395,000+8.2%$157/sqft |
Source: | ||
Public tax history
| Year | Property taxes | Tax assessment |
|---|---|---|
| 2025 | -- | $15,796 |
| 2024 | $2,932 -69.2% | $15,796 -27.9% |
| 2023 | $9,528 | $21,900 +177.2% |
Find assessor info on the county website
Neighborhood: 29307
Nearby schools
GreatSchools rating
- 5/10Cowpens Elementary SchoolGrades: PK-5Distance: 4 mi
- 6/10Clifdale MiddleGrades: 6-8Distance: 1.4 mi
- 8/10Broome High SchoolGrades: 9-12Distance: 2.1 mi
Schools provided by the listing agent
- Elementary: 3-Pacolet Pr
- Middle: 3-Clifdale Middle
- High: 3-Broome High
Source: SAR. This data may not be complete. We recommend contacting the local school district to confirm school assignments for this home.
Get a cash offer in 3 minutes
Find out how much your home could sell for in as little as 3 minutes with a no-obligation cash offer.
Estimated market value$441,600
Get a cash offer in 3 minutes
Find out how much your home could sell for in as little as 3 minutes with a no-obligation cash offer.
Estimated market value
$441,600
