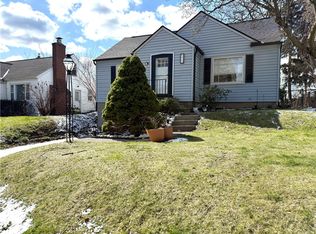PRIDE OF OWNERSHIP! EXCEPTIONAL CAPE! HIGHLY DESIRABLE NORTH WINTON AREA! TOTALLY RENOVATED KITCHEN WITH QUALITY MAPLE CABINETRY, SS APPLIANCES, BEAUTIFUL HARDWOOD FLOORING, BREAKFAST BAR W/GRANITE TILE COUNTER. . . OPENS TO HUGE FAMILY ROOM W/SLDIER TO BACKYARD PATIO! FORMAL LIVING OR DINING W/WB FIREPLACE & GORGEOUS HARDWOODS! 1ST FLR MASTER BEDRM! 1ST FLR FULL BATH WAS COMPLETELY RENOVATED ALSO! 2ND BEDRM/OFFICE WITH HARDWOODS *UPSTAIRS HAS A MODERN HALF BATH, LANDING, CLOSETS, AND A GENEROUS SIZE 3RD BEDRM! TRUE WALKOUT BASEMENT WITH LAUNDRY AND ATTACHED GARAGE *FENCED BACKYARD WITH PRIVATE PATIO AND FIREPIT! CENTRAL AIR & HI-EFF FURNACE (2006) JUST CLEANED & INSPECTED 6/28 *GAS WTR HTR 2012 *ARCHITECTURAL ROOF (2008 TEAR-OFF) *VINYL SIDING *NEWER INTERIOR DOORS, THERMOPANE WINDOWS & SLIDER! NICELY LANDSCAPED! ALL APPLIANCES INCLUDED! DELYED SHOWINGS THURSDAY 7/07/22 * OFFERS DUE ON TUES 7/12 @ 3 PM - PLEASE ALLOW 24 HRS FOR SELLER TO RESPOND. . . . SF IS 1,499 PER BANK APPRAISAL
This property is off market, which means it's not currently listed for sale or rent on Zillow. This may be different from what's available on other websites or public sources.
