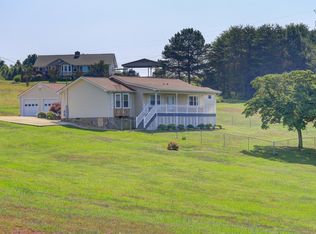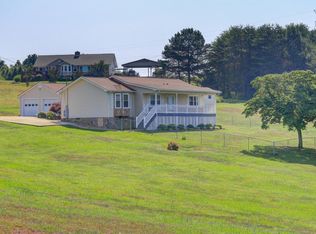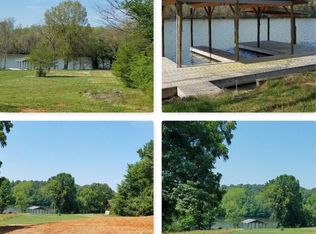Closed
$437,000
581 Emory River Rd, Harriman, TN 37748
3beds
2,413sqft
Single Family Residence, Residential
Built in 1990
2.75 Acres Lot
$463,100 Zestimate®
$181/sqft
$2,651 Estimated rent
Home value
$463,100
$366,000 - $588,000
$2,651/mo
Zestimate® history
Loading...
Owner options
Explore your selling options
What's special
This stunning lake view ranch is situated on 2.75-acre lot, offering a perfect blend of luxury, tranquility and minutes from City of Kingston. The interior boasts a gourmet kitchen, complete with stainless steel appliances, granite countertops, and new LVP flooring. There is hardwood flooring throughout most of the home and crown molding adds an elegant touch, while the beautiful stone fireplace in the den creates a cozy atmosphere. The large living room is opens up to the dining room for entertaining family and friends. There is amazing Family room that leads out to the great outdoor area. The spacious master bedroom features its own private bath and a large walk-in closet. Two additional large bedrooms offer ample space for family or guests. Sit on the spacious deck and enjoy the amazing lake view. Home features a large carport and an out building for storage. You will not want to miss seeing this beautiful home. Home is minutes from a boat launch, restaurants, schools and shopping.
Zillow last checked: 8 hours ago
Listing updated: July 24, 2025 at 09:48am
Listing Provided by:
Missy Hall 865-474-7100,
Weichert Realtors Advantage Plus
Bought with:
Angela Vennes, 362524
So-Legacy Group
Source: RealTracs MLS as distributed by MLS GRID,MLS#: 2948875
Facts & features
Interior
Bedrooms & bathrooms
- Bedrooms: 3
- Bathrooms: 3
- Full bathrooms: 3
- Main level bedrooms: 3
Heating
- Central, Electric, Natural Gas
Cooling
- Central Air, Ceiling Fan(s)
Appliances
- Included: Dishwasher, Range, Refrigerator, Oven
- Laundry: Washer Hookup, Electric Dryer Hookup
Features
- Ceiling Fan(s), Primary Bedroom Main Floor
- Flooring: Wood, Other, Tile, Vinyl
- Basement: Crawl Space
- Number of fireplaces: 1
Interior area
- Total structure area: 2,413
- Total interior livable area: 2,413 sqft
- Finished area above ground: 2,413
Property
Features
- Levels: One
- Stories: 1
- Patio & porch: Patio, Deck
Lot
- Size: 2.75 Acres
- Features: Wooded, Rolling Slope
Details
- Additional structures: Storage Building
- Parcel number: 037 09600 000
- Special conditions: Standard
Construction
Type & style
- Home type: SingleFamily
- Architectural style: Traditional
- Property subtype: Single Family Residence, Residential
Materials
- Frame, Vinyl Siding, Other
Condition
- New construction: No
- Year built: 1990
Utilities & green energy
- Utilities for property: Electricity Available
Green energy
- Energy efficient items: Doors
Community & neighborhood
Security
- Security features: Smoke Detector(s)
Location
- Region: Harriman
Price history
| Date | Event | Price |
|---|---|---|
| 12/12/2024 | Sold | $437,000-1.8%$181/sqft |
Source: | ||
| 10/15/2024 | Pending sale | $445,000$184/sqft |
Source: | ||
| 9/9/2024 | Listed for sale | $445,000-1.1%$184/sqft |
Source: | ||
| 8/6/2024 | Listing removed | -- |
Source: | ||
| 7/25/2024 | Price change | $450,000-3.2%$186/sqft |
Source: | ||
Public tax history
| Year | Property taxes | Tax assessment |
|---|---|---|
| 2024 | $1,299 | $54,125 |
| 2023 | $1,299 | $54,125 |
| 2022 | $1,299 -2.8% | $54,125 |
Find assessor info on the county website
Neighborhood: 37748
Nearby schools
GreatSchools rating
- 6/10Dyllis Springs ElementaryGrades: PK-5Distance: 11 mi
- 4/10Oliver Springs Elementary SchoolGrades: 6-8Distance: 12.6 mi
- 6/10Oliver Springs High SchoolGrades: 9-12Distance: 12.5 mi
Get pre-qualified for a loan
At Zillow Home Loans, we can pre-qualify you in as little as 5 minutes with no impact to your credit score.An equal housing lender. NMLS #10287.


