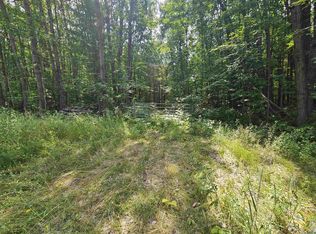Sold for $155,000 on 06/17/25
$155,000
581 E Clarence Rd, Harrison, MI 48625
3beds
1,400sqft
Single Family Residence
Built in 1993
6 Acres Lot
$108,300 Zestimate®
$111/sqft
$1,158 Estimated rent
Home value
$108,300
$79,000 - $140,000
$1,158/mo
Zestimate® history
Loading...
Owner options
Explore your selling options
What's special
Must See! 3-Bedroom home on 6 Beautiful Wooded Acres! Nestled on a serene 6-acre wooded parcel, this well-maintained 3-bedroom, 2-bathroom manufactured home offers a perfect blend of comfort and privacy. Located just west of the town of Harrison, and conveniently located not far off from a blacktop road, this property provides easy close access to local conveniences, while maintaining a peaceful country setting. Inside, you'll find cathedral ceilings enhancing the spacious feel, along with a cozy family room featuring a natural log fireplace and a sliding door leading to a fenced-in area—ideal for pets! The living room boasts a built-in hutch, while the dining area includes a ceiling. The kitchen offers plenty of storage with numerous cupboards and a pantry closet, just off from it is the dedicated utility/rear entrance. The primary bedroom suite includes a full bath, with a skylight for natural light. Flooring is a mix of laminate, carpet, and linoleum, providing warmth and durability. Outdoor features include a large 8x18 front deck, 5" well, an 8x8 storage shed, and vinyl siding for low maintenance. The property is set back from the road, offering plenty of space to build a garage or pole barn. Sale includes essential appliances—stove, refrigerator, and dishwasher. This is a must-see property for those looking for a private setting with room to grow. Don’t miss your chance—schedule a showing today!
Zillow last checked: 8 hours ago
Listing updated: June 17, 2025 at 04:32pm
Listed by:
TROY CONDELL 989-578-9630,
CONDELL WONDER LAND
Bought with:
RUTH DEFOY, 6501415996
HARRISON REALTY INC.
Source: MiRealSource,MLS#: 50169019 Originating MLS: Clare Gladwin Board of REALTORS
Originating MLS: Clare Gladwin Board of REALTORS
Facts & features
Interior
Bedrooms & bathrooms
- Bedrooms: 3
- Bathrooms: 2
- Full bathrooms: 2
- Main level bathrooms: 2
- Main level bedrooms: 3
Bedroom 1
- Features: Carpet
- Level: Main
- Area: 130
- Dimensions: 10 x 13
Bedroom 2
- Features: Carpet
- Level: Main
- Area: 130
- Dimensions: 10 x 13
Bedroom 3
- Features: Carpet
- Level: Main
- Area: 169
- Dimensions: 13 x 13
Bathroom 1
- Features: Linoleum
- Level: Main
- Area: 45
- Dimensions: 9 x 5
Bathroom 2
- Features: Linoleum
- Level: Main
- Area: 45
- Dimensions: 9 x 5
Dining room
- Features: Laminate
- Level: Main
- Area: 90
- Dimensions: 9 x 10
Family room
- Features: Carpet
- Level: Main
- Area: 168
- Dimensions: 14 x 12
Kitchen
- Features: Laminate
- Level: Main
- Area: 90
- Dimensions: 10 x 9
Living room
- Features: Laminate
- Level: Main
- Area: 288
- Dimensions: 18 x 16
Heating
- Forced Air, Propane, Wood
Cooling
- Ceiling Fan(s)
Appliances
- Included: Dishwasher, Dryer, Range/Oven, Refrigerator, Washer
- Laundry: Laundry Room, Main Level
Features
- Cathedral/Vaulted Ceiling
- Flooring: Carpet, Laminate, Linoleum
- Basement: None,Crawl Space
- Number of fireplaces: 1
- Fireplace features: Family Room, Natural Fireplace, Wood Burning
Interior area
- Total structure area: 1,400
- Total interior livable area: 1,400 sqft
- Finished area above ground: 1,400
- Finished area below ground: 0
Property
Features
- Levels: One
- Stories: 1
- Patio & porch: Deck
- Fencing: Fenced
- Has view: Yes
- View description: Rural View
- Frontage type: Road
- Frontage length: 530
Lot
- Size: 6 Acres
- Dimensions: 530.5 x 500
- Features: Rural, Wooded
Details
- Additional structures: Shed(s)
- Parcel number: 00701940020
- Zoning description: Residential
- Special conditions: Private
Construction
Type & style
- Home type: SingleFamily
- Architectural style: Ranch
- Property subtype: Single Family Residence
Materials
- Vinyl Siding
Condition
- New construction: No
- Year built: 1993
Utilities & green energy
- Sewer: Septic Tank
- Water: Private Well
- Utilities for property: Cable/Internet Avail., Cable Connected, Propane, Internet DSL Available
Community & neighborhood
Location
- Region: Harrison
- Subdivision: Meets And Bounds
Other
Other facts
- Listing agreement: Exclusive Right To Sell
- Body type: Double Wide
- Listing terms: Cash,Conventional,FHA,VA Loan
- Road surface type: Gravel
Price history
| Date | Event | Price |
|---|---|---|
| 6/17/2025 | Sold | $155,000-13.8%$111/sqft |
Source: | ||
| 6/17/2025 | Pending sale | $179,900$129/sqft |
Source: | ||
| 3/18/2025 | Listed for sale | $179,900$129/sqft |
Source: | ||
Public tax history
| Year | Property taxes | Tax assessment |
|---|---|---|
| 2025 | $1,677 +231.9% | $39,000 +13.4% |
| 2024 | $505 | $34,400 +17.4% |
| 2023 | -- | $29,300 +20.6% |
Find assessor info on the county website
Neighborhood: 48625
Nearby schools
GreatSchools rating
- 3/10Robert M. Larson Elementary SchoolGrades: K-5Distance: 1.4 mi
- 4/10Harrison Middle SchoolGrades: 6-8Distance: 1.4 mi
- 7/10Harrison Community High SchoolGrades: 9-12Distance: 1.5 mi
Schools provided by the listing agent
- District: Harrison Community Schools
Source: MiRealSource. This data may not be complete. We recommend contacting the local school district to confirm school assignments for this home.

Get pre-qualified for a loan
At Zillow Home Loans, we can pre-qualify you in as little as 5 minutes with no impact to your credit score.An equal housing lender. NMLS #10287.
