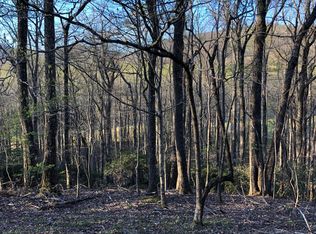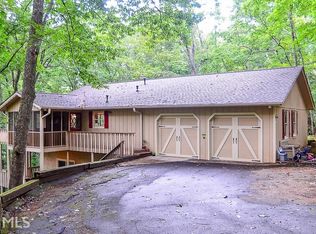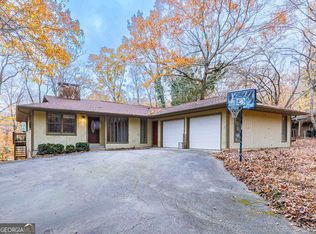This one of a kind golf course cottage offers year round mountain views and is located on a large creek that you can enjoy throughout all seasons. This home is located on a hard to find level double lot that offers an easy driveway and very spacious 3 car detached garage with ample turn around and additional parking. The covered porch welcomes you into the home that offers natural cedar walls and a bright open floor plan. The Living room with wood burning stove flows into the sun room with a wall of windows overlooking the flowing creek, golf course and mountains. Kitchen is the perfect size and comes with all appliances. Open dining area and wet bar makes the living space great for entertaining. Master suite is located on the upper level with private upper deck and master bath. Loft overlooking the main level makes a great office. Second bedroom and full bath located on the main level are both good sized. Enjoy the outdoor zen garden with walking trail while hearing the sound of the creek. Whole house generator is also included. Located just minutes from the Bent Tree Clubhouse with all the amenities this desirable gated community has to offer!
This property is off market, which means it's not currently listed for sale or rent on Zillow. This may be different from what's available on other websites or public sources.


