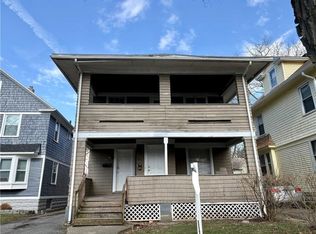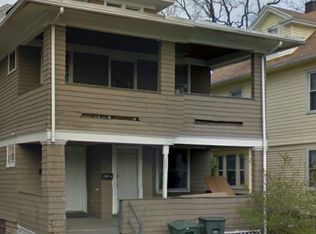Closed
$145,000
581 Conkey Ave, Rochester, NY 14621
4beds
1,392sqft
Single Family Residence
Built in 1920
3,824.57 Square Feet Lot
$126,500 Zestimate®
$104/sqft
$1,976 Estimated rent
Home value
$126,500
$105,000 - $148,000
$1,976/mo
Zestimate® history
Loading...
Owner options
Explore your selling options
What's special
Discover modern comfort in this fully renovated 4-bed, 2-bath home in the 14621 area! Step inside to find a freshly painted interior with new flooring and vinyl windows that flood the space with natural light. The formal dining room opens up to a stylishly updated kitchen, creating a perfect flow for entertaining. Enjoy peace of mind with a brand-new tear-off roof and hot water tank, plus updated light fixtures throughout. Outside, relax on your new front and rear porches, with freshly painted exterior accents and new garage doors completing the look. Don't miss the opportunity to make this house your new home!
Zillow last checked: 8 hours ago
Listing updated: April 01, 2025 at 06:00pm
Listed by:
Anthony J Sanza 585-278-4482,
Coldwell Banker Custom Realty
Bought with:
Non MLS Subscriber
Non MLS
Source: NYSAMLSs,MLS#: R1572671 Originating MLS: Rochester
Originating MLS: Rochester
Facts & features
Interior
Bedrooms & bathrooms
- Bedrooms: 4
- Bathrooms: 2
- Full bathrooms: 2
- Main level bathrooms: 1
Heating
- Gas, Forced Air
Appliances
- Included: Gas Water Heater
- Laundry: In Basement
Features
- Separate/Formal Dining Room, Separate/Formal Living Room
- Flooring: Luxury Vinyl
- Windows: Thermal Windows
- Basement: Full
- Has fireplace: No
Interior area
- Total structure area: 1,392
- Total interior livable area: 1,392 sqft
Property
Parking
- Total spaces: 2
- Parking features: Detached, Garage, Driveway
- Garage spaces: 2
Features
- Patio & porch: Open, Porch
- Exterior features: Blacktop Driveway
Lot
- Size: 3,824 sqft
- Dimensions: 35 x 107
- Features: Corner Lot, Near Public Transit, Rectangular, Rectangular Lot
Details
- Parcel number: 26140009161000020390000000
- Special conditions: Standard
Construction
Type & style
- Home type: SingleFamily
- Architectural style: Colonial,Two Story
- Property subtype: Single Family Residence
Materials
- Wood Siding
- Foundation: Block
- Roof: Asphalt,Shingle
Condition
- Resale
- Year built: 1920
Utilities & green energy
- Electric: Circuit Breakers
- Sewer: Connected
- Water: Connected, Public
- Utilities for property: Cable Available, High Speed Internet Available, Sewer Connected, Water Connected
Community & neighborhood
Location
- Region: Rochester
- Subdivision: Glen Falls R R Co
Other
Other facts
- Listing terms: Cash,Conventional,FHA,VA Loan
Price history
| Date | Event | Price |
|---|---|---|
| 2/14/2025 | Sold | $145,000+0.1%$104/sqft |
Source: | ||
| 12/11/2024 | Pending sale | $144,900$104/sqft |
Source: | ||
| 12/9/2024 | Contingent | $144,900$104/sqft |
Source: | ||
| 11/22/2024 | Price change | $144,900-3.3%$104/sqft |
Source: | ||
| 10/29/2024 | Listed for sale | $149,900+1771.6%$108/sqft |
Source: | ||
Public tax history
| Year | Property taxes | Tax assessment |
|---|---|---|
| 2024 | -- | $48,500 +7.8% |
| 2023 | -- | $45,000 |
| 2022 | -- | $45,000 |
Find assessor info on the county website
Neighborhood: 14621
Nearby schools
GreatSchools rating
- 3/10School 8 Roberto ClementeGrades: PK-8Distance: 0.6 mi
- 2/10School 58 World Of Inquiry SchoolGrades: PK-12Distance: 2 mi
- 5/10School 54 Flower City Community SchoolGrades: PK-6Distance: 1.5 mi
Schools provided by the listing agent
- District: Rochester
Source: NYSAMLSs. This data may not be complete. We recommend contacting the local school district to confirm school assignments for this home.

