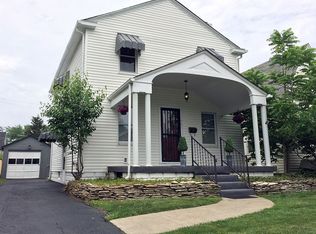This unique architecture home resembles a cozy hobbits house. 2 Bedroom, 1.5 bath, possible 3rd bed in upper level. 2 car garage and a Full basement partially finished. Real wood floors refurbished and new flooring in the kitchen. With a convenient layout on the main floor and each room having plenty of closet/storage space. Large Windows for natural lighting and fresh air. Eat-in kitchen has a built in hutch with glass doors lots of counter space, backsplash tile and complete with appliances. Living-room fireplace has marble surround complete with gorgeous wood mantle and glass doors. Main bath has a gorgeous ceramic tile floor. The upstairs could be a large carpeted bedroom or bonus room with more closet space. Sun-room has porcelain tile floor and extra 240v outlet ready for your hot-tub. This full basement has a work room and a half bath. A beautifully landscaped and fenced yard with a patio in the front and rear with shade trees to keep you cool. Nice neighborhood just off of Westgate.
This property is off market, which means it's not currently listed for sale or rent on Zillow. This may be different from what's available on other websites or public sources.
