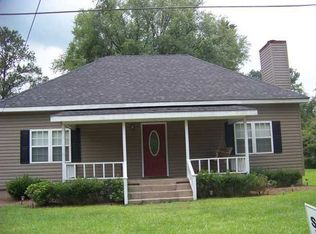This is a beautiful 3 BR 3 Bath home with very open floor plan. It also features an office. This home has wonderful real hardwood floors and lovely carpet. The double carport opens into laundry/utility room and front porch extends from one end to the other. Beautiful view overlooking three acres, storage shed, Mobile home next door will be moved in the future. Owner's mother lives nextdoor. Move-in ready with neutral colors. You must not miss this one!
This property is off market, which means it's not currently listed for sale or rent on Zillow. This may be different from what's available on other websites or public sources.
