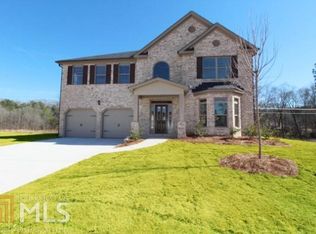Closed
$356,000
581 Caledon Way, Hampton, GA 30228
4beds
2,688sqft
Single Family Residence
Built in 2018
871.2 Square Feet Lot
$343,300 Zestimate®
$132/sqft
$2,420 Estimated rent
Home value
$343,300
$323,000 - $364,000
$2,420/mo
Zestimate® history
Loading...
Owner options
Explore your selling options
What's special
Welcome to your dream home! This stunning open concept 4-bedroom,2.5 bathroom residence boasts spacious living areas, perfect for entertaining family and friends.Huge family room opens to a chef's kitchen large enough to host extended parties. Don't miss out on this huge owner's suite with dual vanities for the perfect relaxation. With i'ts modern amenities and stylish design, this home offers the ultimate blend of comfort and sophistication. Nestled in a desirable neighborhood, enjoy the tranquility of suburban living while still being close to city conveniences. Don't miss the opportunity to make this hosue your home sweet home!
Zillow last checked: 8 hours ago
Listing updated: June 07, 2024 at 03:46pm
Listed by:
Elizabeth Assem Thriverealestateservices@gmail.com,
RE/MAX Advantage
Bought with:
Non Mls Salesperson, 383592
Non-Mls Company
Source: GAMLS,MLS#: 10258558
Facts & features
Interior
Bedrooms & bathrooms
- Bedrooms: 4
- Bathrooms: 3
- Full bathrooms: 2
- 1/2 bathrooms: 1
Dining room
- Features: Seats 12+, Separate Room
Kitchen
- Features: Kitchen Island, Pantry, Solid Surface Counters
Heating
- Central
Cooling
- Ceiling Fan(s), Central Air
Appliances
- Included: Dishwasher, Ice Maker, Microwave, Oven/Range (Combo)
- Laundry: Upper Level
Features
- Double Vanity, Entrance Foyer, Separate Shower, Walk-In Closet(s)
- Flooring: Hardwood, Carpet
- Basement: None
- Attic: Pull Down Stairs
- Number of fireplaces: 1
- Fireplace features: Masonry
Interior area
- Total structure area: 2,688
- Total interior livable area: 2,688 sqft
- Finished area above ground: 2,688
- Finished area below ground: 0
Property
Parking
- Total spaces: 2
- Parking features: Attached
- Has attached garage: Yes
Features
- Levels: Two
- Stories: 2
- Has view: Yes
- View description: City
Lot
- Size: 871.20 sqft
- Features: Level
Details
- Parcel number: 05082C D013
Construction
Type & style
- Home type: SingleFamily
- Architectural style: Brick Front,Brick/Frame,Contemporary,Traditional
- Property subtype: Single Family Residence
Materials
- Brick
- Roof: Composition
Condition
- Resale
- New construction: No
- Year built: 2018
Utilities & green energy
- Sewer: Public Sewer
- Water: Public
- Utilities for property: Underground Utilities, Sewer Connected, Electricity Available
Community & neighborhood
Community
- Community features: None
Location
- Region: Hampton
- Subdivision: Panhandle Valley
HOA & financial
HOA
- Has HOA: Yes
- HOA fee: $300 annually
- Services included: Management Fee
Other
Other facts
- Listing agreement: Exclusive Right To Sell
- Listing terms: Cash,Conventional,FHA,VA Loan,USDA Loan
Price history
| Date | Event | Price |
|---|---|---|
| 6/5/2024 | Sold | $356,000-2.2%$132/sqft |
Source: | ||
| 5/13/2024 | Pending sale | $363,900$135/sqft |
Source: | ||
| 4/2/2024 | Listed for sale | $363,900$135/sqft |
Source: | ||
| 4/1/2024 | Pending sale | $363,900$135/sqft |
Source: | ||
| 2/27/2024 | Listed for sale | $363,900+59.5%$135/sqft |
Source: | ||
Public tax history
| Year | Property taxes | Tax assessment |
|---|---|---|
| 2024 | $2,586 -33.2% | $141,280 +5.3% |
| 2023 | $3,871 -3.6% | $134,160 +20.4% |
| 2022 | $4,018 +22.7% | $111,400 +21.1% |
Find assessor info on the county website
Neighborhood: 30228
Nearby schools
GreatSchools rating
- 5/10River's Edge Elementary SchoolGrades: PK-5Distance: 1.2 mi
- 4/10Eddie White AcademyGrades: 6-8Distance: 0.7 mi
- 3/10Lovejoy High SchoolGrades: 9-12Distance: 2.2 mi
Schools provided by the listing agent
- Elementary: Rivers Edge
- Middle: Eddie White Academy
- High: Lovejoy
Source: GAMLS. This data may not be complete. We recommend contacting the local school district to confirm school assignments for this home.
Get a cash offer in 3 minutes
Find out how much your home could sell for in as little as 3 minutes with a no-obligation cash offer.
Estimated market value$343,300
Get a cash offer in 3 minutes
Find out how much your home could sell for in as little as 3 minutes with a no-obligation cash offer.
Estimated market value
$343,300
