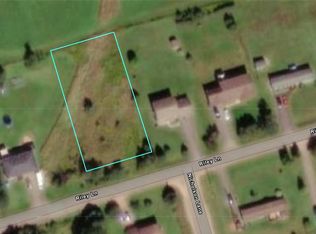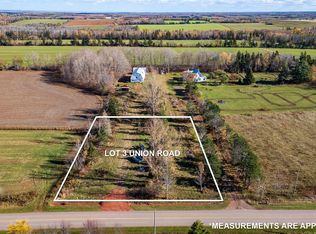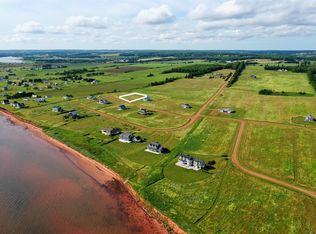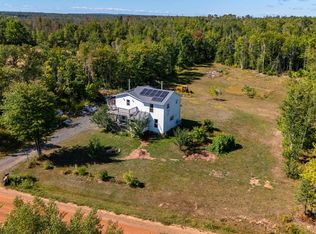Are you looking for the perfect balance between city and country? This cozy and comforting home is conveniently located just minutes from the airport, downtown Charlottetown, the Confederation Trail and 10 minutes to the world famous Brackley Beach! This 3 bedroom, 1 bath home is tucked back from the road with both a long and paved circular driveway. It is nestled on a private .80 acre lot with perennials, blackberry and raspberry bushes, evergreens and more! It's ready for you to move in. Along with the .80 lot, there is a 12 X 20 back deck, 10 X 10 gazebo, fenced in side garden, and large area for kids or pets to play! There is also room for a fire pit or backyard games. This property has a single detached garage with 220 service and a concrete floor. Inside the home, there have been several recent improvements including an updated bathroom (new vanity, ceiling fan and light fixture), a new light fixture in the dining room, a completely repainted main level and additional sink and storage in the mud room. Outside the home includes new window shutters on the front of the house and a freshly painted exterior, front and back deck, gazebo and front of the garage. This property is a rare mix of both city and country life!
This property is off market, which means it's not currently listed for sale or rent on Zillow. This may be different from what's available on other websites or public sources.



