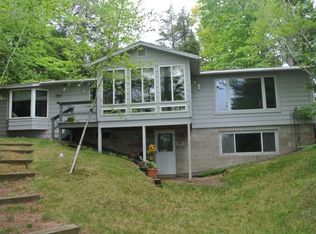Sold for $625,000
$625,000
581 Bollom Rd, Three Lakes, WI 54562
3beds
2,883sqft
Single Family Residence
Built in 1987
3.09 Acres Lot
$622,700 Zestimate®
$217/sqft
$2,292 Estimated rent
Home value
$622,700
$592,000 - $654,000
$2,292/mo
Zestimate® history
Loading...
Owner options
Explore your selling options
What's special
This exceptional lakefront home is in a serene wooded setting adjacent to the Nicolet Natl Forest, including two parcels & 286 ft. of frontage on Spring Lake in Three Lakes. The home offers three levels of living space; extensive remodeling featuring a custom kitchen with hickory cabinetry, stainless steel appliances & quartz counters. A focal point of the living room draws the eye to the freestanding fireplace & amazing water views. Master suite upstairs is newly designed with soaring wood ceiling, attached full bath with tile shower, & extra lakeside private deck. Lower level walkout is finished with a third full bath, comfortable family room & extra office area. additional improvements are home roof, replaced furnace, water heater, composite decking, exterior landscaping with walkway to the Large detached garage (32 x 32) with extra workshop area and shed onsite. A gentle slope to the water is easy to traverse with the new walkway to the pier on Spring Lake.
Zillow last checked: 8 hours ago
Listing updated: October 28, 2025 at 12:29pm
Listed by:
TARA & DAN STEPHENS TEAM 715-499-1288,
REDMAN REALTY GROUP, LLC
Bought with:
TARA & DAN STEPHENS TEAM, 54990 - 90
REDMAN REALTY GROUP, LLC
Source: GNMLS,MLS#: 213987
Facts & features
Interior
Bedrooms & bathrooms
- Bedrooms: 3
- Bathrooms: 3
- Full bathrooms: 3
Primary bedroom
- Level: Second
- Dimensions: 12x22
Bedroom
- Level: Second
- Dimensions: 14x13
Bedroom
- Level: First
- Dimensions: 13x13
Bathroom
- Level: Basement
Bathroom
- Level: First
Bathroom
- Level: Second
Dining room
- Level: First
- Dimensions: 14x12
Entry foyer
- Level: First
- Dimensions: 10x11
Great room
- Level: Basement
- Dimensions: 25x29
Kitchen
- Level: First
- Dimensions: 14x9
Living room
- Level: First
- Dimensions: 14x27
Office
- Level: Basement
- Dimensions: 12x12'6
Utility room
- Level: Basement
- Dimensions: 20x9
Heating
- Forced Air, Propane
Cooling
- Central Air
Appliances
- Included: Dryer, Dishwasher, Microwave, Range, Refrigerator, Washer
- Laundry: Washer Hookup, In Basement
Features
- Ceiling Fan(s), Cathedral Ceiling(s), High Ceilings, Skylights, Vaulted Ceiling(s), Walk-In Closet(s)
- Flooring: Ceramic Tile
- Windows: Skylight(s)
- Basement: Exterior Entry,Full,Finished,Interior Entry,Walk-Out Access
- Number of fireplaces: 1
- Fireplace features: Free Standing
Interior area
- Total structure area: 2,883
- Total interior livable area: 2,883 sqft
- Finished area above ground: 1,943
- Finished area below ground: 940
Property
Parking
- Total spaces: 3
- Parking features: Detached, Garage, Storage
- Garage spaces: 3
- Has uncovered spaces: Yes
Features
- Levels: Two
- Stories: 2
- Patio & porch: Deck, Open
- Exterior features: Dock, Shed, Gravel Driveway
- Has view: Yes
- Waterfront features: Shoreline - Sand, Shoreline - Fisherman/Weeds, Lake Front
- Body of water: SPRING (Mosquito)
- Frontage type: Lakefront
- Frontage length: 286,286
Lot
- Size: 3.09 Acres
- Features: Dead End, Lake Front, Private, Secluded
Details
- Additional structures: Shed(s)
- Parcel number: 0360113170003, 13170002
- Zoning description: Residential
Construction
Type & style
- Home type: SingleFamily
- Architectural style: Two Story
- Property subtype: Single Family Residence
Materials
- Cedar, Frame
- Foundation: Block
- Roof: Composition,Shingle
Condition
- Year built: 1987
Utilities & green energy
- Electric: Circuit Breakers
- Sewer: County Septic Maintenance Program - Yes, Conventional Sewer
- Water: Drilled Well
Community & neighborhood
Location
- Region: Three Lakes
Other
Other facts
- Ownership: Fee Simple
- Road surface type: Paved
Price history
| Date | Event | Price |
|---|---|---|
| 10/28/2025 | Sold | $625,000-3.7%$217/sqft |
Source: | ||
| 10/2/2025 | Contingent | $649,000$225/sqft |
Source: | ||
| 9/21/2025 | Price change | $649,000-3.9%$225/sqft |
Source: | ||
| 8/22/2025 | Listed for sale | $675,000+93.4%$234/sqft |
Source: | ||
| 9/30/2022 | Sold | $349,000$121/sqft |
Source: | ||
Public tax history
| Year | Property taxes | Tax assessment |
|---|---|---|
| 2024 | $2,795 +1.7% | $266,100 |
| 2023 | $2,749 +6.7% | $266,100 |
| 2022 | $2,578 -17.1% | $266,100 |
Find assessor info on the county website
Neighborhood: 54562
Nearby schools
GreatSchools rating
- 8/10Three Lakes Elementary SchoolGrades: PK-6Distance: 4.5 mi
- 7/10Three Lakes Junior High SchoolGrades: 7-8Distance: 4.5 mi
- 5/10Three Lakes High SchoolGrades: 9-12Distance: 4.5 mi
Schools provided by the listing agent
- Elementary: ON Three Lakes
- Middle: ON Three Lakes
- High: ON Three Lakes
Source: GNMLS. This data may not be complete. We recommend contacting the local school district to confirm school assignments for this home.

Get pre-qualified for a loan
At Zillow Home Loans, we can pre-qualify you in as little as 5 minutes with no impact to your credit score.An equal housing lender. NMLS #10287.
