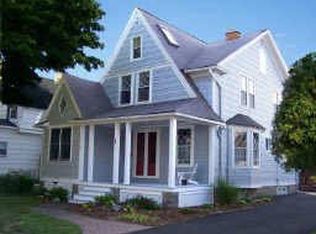Closed
$460,000
581 Beach Ave, Rochester, NY 14612
5beds
2,344sqft
Single Family Residence
Built in 1900
0.28 Acres Lot
$394,500 Zestimate®
$196/sqft
$2,648 Estimated rent
Maximize your home sale
Get more eyes on your listing so you can sell faster and for more.
Home value
$394,500
$363,000 - $426,000
$2,648/mo
Zestimate® history
Loading...
Owner options
Explore your selling options
What's special
Check out this stunning 2,344 sq. ft. home nestled along the prestigious Beach Ave / Edgemere Drive stretch with exquisite views of Lake Ontario. This extraordinary home has been completely updated from top to bottom with a newer roof (2019) and updated windows throughout. The first-floor offers a huge open floor plan and a spectacular kitchen with a large island, stainless-steel appliances, and granite surfaces throughout. The first floor also boasts a mudroom, a first-floor laundry room, and a half bathroom. Upstairs you will find 5 spacious bedrooms with closets, 2 full bathrooms, and a balcony with a fantastic water view! There is also a 2-car garage along with a brand new asphalt driveway, new deck & paver walkway, and a full basement and attic! There is a Whole house boiler system for heat - accomplished by 2 zone controls. New 50-gallon water heater. Central Carrier Air Conditioning / Heat pump located on the first floor for the hot days and times you need quick heat. The "Secret Sidewalk" located across the street offering access and views of Lake Ontario. Walking distance to the many attractions that Charlotte has to offer!
Zillow last checked: 8 hours ago
Listing updated: August 05, 2024 at 01:17pm
Listed by:
Michael Nuccitelli 585-739-5334,
Rich Realty
Bought with:
Emma F. Milligan, 10401371820
Empire Realty Group
Source: NYSAMLSs,MLS#: R1538297 Originating MLS: Rochester
Originating MLS: Rochester
Facts & features
Interior
Bedrooms & bathrooms
- Bedrooms: 5
- Bathrooms: 3
- Full bathrooms: 2
- 1/2 bathrooms: 1
- Main level bathrooms: 1
Heating
- Electric, Other, See Remarks, Baseboard, Space Heater
Cooling
- Other, See Remarks, Wall Unit(s)
Appliances
- Included: Dryer, Dishwasher, Electric Oven, Electric Range, Electric Water Heater, Microwave, Refrigerator, Washer
- Laundry: Main Level
Features
- Den, Entrance Foyer, Eat-in Kitchen, Separate/Formal Living Room, Granite Counters, Kitchen Island, Living/Dining Room, Pull Down Attic Stairs, Bath in Primary Bedroom
- Flooring: Carpet, Luxury Vinyl, Varies
- Basement: Full
- Attic: Pull Down Stairs
- Has fireplace: No
Interior area
- Total structure area: 2,344
- Total interior livable area: 2,344 sqft
Property
Parking
- Total spaces: 2
- Parking features: Detached, Garage, Garage Door Opener, Other
- Garage spaces: 2
Features
- Levels: Two
- Stories: 2
- Patio & porch: Balcony, Deck, Open, Porch
- Exterior features: Blacktop Driveway, Balcony, Deck
Lot
- Size: 0.28 Acres
- Dimensions: 88 x 140
- Features: Near Public Transit
Details
- Parcel number: 26140004729000010320000000
- Special conditions: Standard
Construction
Type & style
- Home type: SingleFamily
- Architectural style: Historic/Antique
- Property subtype: Single Family Residence
Materials
- Shake Siding, Vinyl Siding
- Foundation: Stone
- Roof: Asphalt
Condition
- Resale
- Year built: 1900
Utilities & green energy
- Sewer: Connected
- Water: Connected, Public
- Utilities for property: Sewer Connected, Water Connected
Community & neighborhood
Location
- Region: Rochester
- Subdivision: Emil J Wesp
Other
Other facts
- Listing terms: Cash,Conventional,FHA,VA Loan
Price history
| Date | Event | Price |
|---|---|---|
| 7/19/2024 | Sold | $460,000+7%$196/sqft |
Source: | ||
| 6/2/2024 | Pending sale | $429,900$183/sqft |
Source: | ||
| 5/29/2024 | Price change | $429,900-4.4%$183/sqft |
Source: | ||
| 5/16/2024 | Listed for sale | $449,900+95.6%$192/sqft |
Source: | ||
| 10/4/2023 | Sold | $230,000+31.4%$98/sqft |
Source: | ||
Public tax history
| Year | Property taxes | Tax assessment |
|---|---|---|
| 2024 | -- | $225,300 +14.4% |
| 2023 | -- | $197,000 |
| 2022 | -- | $197,000 |
Find assessor info on the county website
Neighborhood: Charlotte
Nearby schools
GreatSchools rating
- 3/10School 42 Abelard ReynoldsGrades: PK-6Distance: 2.3 mi
- 2/10Northwest College Preparatory High SchoolGrades: 7-9Distance: 6.4 mi
- 1/10Northeast College Preparatory High SchoolGrades: 9-12Distance: 1.3 mi
Schools provided by the listing agent
- District: Rochester
Source: NYSAMLSs. This data may not be complete. We recommend contacting the local school district to confirm school assignments for this home.
