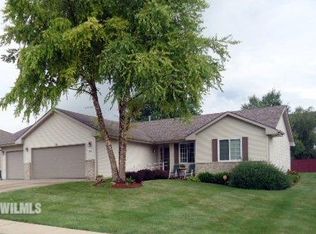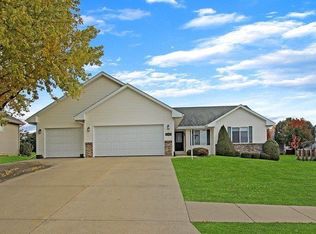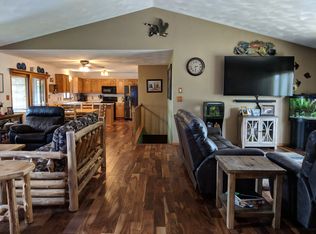Walking in the front door you know your in a house that is a home. This custom built one owner home boasts 4 bedrooms, 3 baths, updates and an exposed finished lower level. Recent newers include kitchen counter tops, and flooring. The great room effect is accented by a vaulted ceiling. One can enjoy the corner gas fireplace or take the sliders to the covered deck. The main floor is completed by a nice master bedroom with walk in closet and full bath. All baths include comfort level vanities. A formal dining room could easily be done in the great room or the large kitchen eating area. Bow windows open up the eating area to the greenery and sunlight of the backyard. The large warm kitchen houses an abundance of cabinets, appliances which stay, newer counter tops and adjoins a main floor laundry that has pocket doors for privacy or quiet. The lower level has two finished areas. A very nice family room (entertainment center remains with home). The "other" is a rec room area. The pool table and accessories will remain for the enjoyment of the new owner. A large mechanical area with abundance of storage, some shelving will stay in lower level. The ample three stall garage has rooms for toys for all ages. Beautiful sunsets await while you enjoy your walk on the close by walking path. Do not hestitate to see this versatile home.
This property is off market, which means it's not currently listed for sale or rent on Zillow. This may be different from what's available on other websites or public sources.



