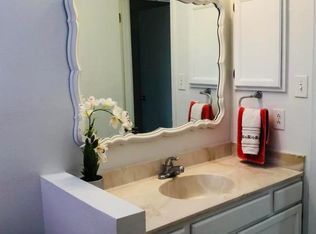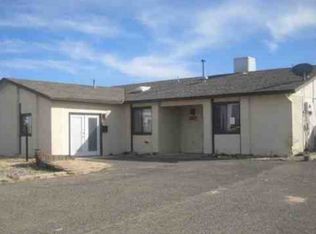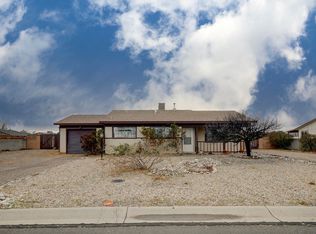Sold
Price Unknown
581 Bahama Dr SE, Rio Rancho, NM 87124
4beds
1,631sqft
Single Family Residence
Built in 1983
0.51 Acres Lot
$352,800 Zestimate®
$--/sqft
$2,109 Estimated rent
Home value
$352,800
$321,000 - $388,000
$2,109/mo
Zestimate® history
Loading...
Owner options
Explore your selling options
What's special
Welcome to a beautifully updated 4-bedroom, 1.5 bathroom home situated on a spacious half-acre lot in Rio Rancho. This stunning property features a remodeled kitchen and bathrooms with modern finishes, a brand-new roof (installed 12/24) for long-term durability, and a newly upgraded refrigerated air system (installed 02/25) to keep you comfortable year-round. The expansive lot offers endless possibilities for outdoor living, entertaining, or even RV parking. Move-in ready and thoughtfully updated, this home is a perfect blend of style, comfort, and space. Don't miss out--schedule your showing today!
Zillow last checked: 8 hours ago
Listing updated: June 05, 2025 at 01:54pm
Listed by:
Elizabeth A Saldana 505-440-1987,
The Lovely Home Company
Bought with:
Cody Reed Bratton, REC20230230
The M Real Estate Group
Source: SWMLS,MLS#: 1080537
Facts & features
Interior
Bedrooms & bathrooms
- Bedrooms: 4
- Bathrooms: 2
- Full bathrooms: 1
- 1/2 bathrooms: 1
Primary bedroom
- Level: Main
- Area: 161.88
- Dimensions: 11.4 x 14.2
Kitchen
- Level: Main
- Area: 205.9
- Dimensions: 14.5 x 14.2
Living room
- Level: Main
- Area: 139.15
- Dimensions: 12.1 x 11.5
Heating
- Central, Ductless, Forced Air
Cooling
- Ductless
Appliances
- Included: Free-Standing Electric Range, Refrigerator
- Laundry: Washer Hookup, Electric Dryer Hookup, Gas Dryer Hookup
Features
- Main Level Primary
- Flooring: Carpet, Laminate, Tile
- Windows: Metal
- Has basement: No
- Has fireplace: No
Interior area
- Total structure area: 1,631
- Total interior livable area: 1,631 sqft
Property
Parking
- Total spaces: 2
- Parking features: Attached, Garage
- Attached garage spaces: 2
Accessibility
- Accessibility features: None
Features
- Levels: One
- Stories: 1
- Patio & porch: Covered, Patio
- Exterior features: Private Yard
- Fencing: Wall
Lot
- Size: 0.51 Acres
Details
- Additional structures: Shed(s)
- Parcel number: R111714
- Zoning description: R-1
Construction
Type & style
- Home type: SingleFamily
- Architectural style: Ranch
- Property subtype: Single Family Residence
Materials
- Brick Veneer, Frame, Wood Siding
- Roof: Pitched,Shingle
Condition
- Resale
- New construction: No
- Year built: 1983
Utilities & green energy
- Sewer: Public Sewer
- Water: Public
- Utilities for property: Electricity Connected, Natural Gas Connected, Sewer Connected, Water Connected
Green energy
- Energy generation: None
Community & neighborhood
Location
- Region: Rio Rancho
Other
Other facts
- Listing terms: Cash,Conventional,FHA,VA Loan
- Road surface type: Paved
Price history
| Date | Event | Price |
|---|---|---|
| 6/5/2025 | Sold | -- |
Source: | ||
| 5/6/2025 | Pending sale | $355,000$218/sqft |
Source: | ||
| 4/25/2025 | Price change | $355,000-2.7%$218/sqft |
Source: | ||
| 4/17/2025 | Price change | $365,000-2.7%$224/sqft |
Source: | ||
| 4/10/2025 | Price change | $375,000-6%$230/sqft |
Source: | ||
Public tax history
| Year | Property taxes | Tax assessment |
|---|---|---|
| 2025 | $2,948 -0.3% | $84,489 +3% |
| 2024 | $2,956 +2.6% | $82,029 +3% |
| 2023 | $2,880 +110.9% | $79,640 +113.1% |
Find assessor info on the county website
Neighborhood: 87124
Nearby schools
GreatSchools rating
- 5/10Puesta Del Sol Elementary SchoolGrades: K-5Distance: 0.7 mi
- 7/10Eagle Ridge Middle SchoolGrades: 6-8Distance: 2.9 mi
- 7/10Rio Rancho High SchoolGrades: 9-12Distance: 3.3 mi
Get a cash offer in 3 minutes
Find out how much your home could sell for in as little as 3 minutes with a no-obligation cash offer.
Estimated market value$352,800
Get a cash offer in 3 minutes
Find out how much your home could sell for in as little as 3 minutes with a no-obligation cash offer.
Estimated market value
$352,800


