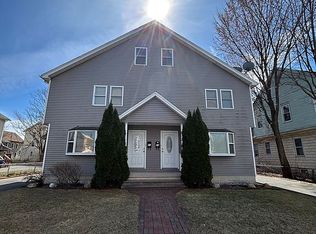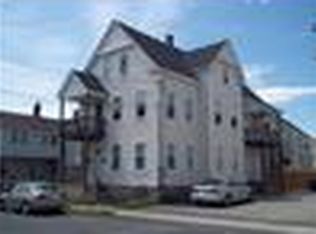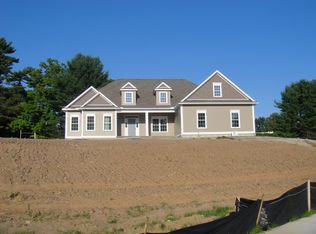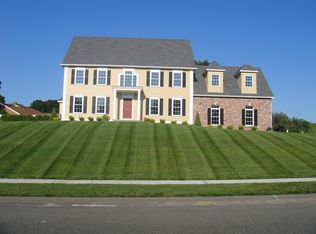This absolutely beautiful turn-key 3 bedroom, 2 bathroom single family home is here to end the search for your forever home! Situated on approximately 2 acres of land, from the well maintained attractive exterior, to the freshly updated interior there is nothing left for you to do but move in! The first floor boasts a wide open floor plan and gorgeous newly updated eat-in kitchen with white oversized cabinets, granite counters, new light fixtures, and stainless steel appliances w/extra storage available in the spacious pantry. The new floors add a beautiful touch throughout the downstairs, where upstairs you will find 2 additional bedrooms with new wall to wall carpeting, fresh paint, and a full bathroom w/granite counters. Enjoy the beautiful scenery outdoors on either one of the 2 decks with new TREX decking. Additional updates include new roof, siding & windows, a new garage door on the 1 car garage, new gas heating system.
This property is off market, which means it's not currently listed for sale or rent on Zillow. This may be different from what's available on other websites or public sources.




