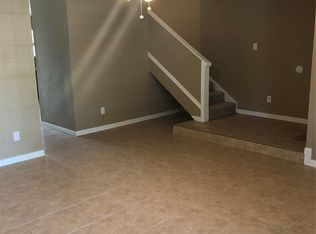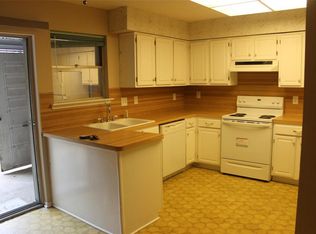Charming & Updated Two-Story Townhome in Northwest Houston! This spacious home has been beautifully updated IN 2023! Improvements include fresh interior paint, new carpet, luxury vinyl plank flooring, stylish bathroom vanities in the primary and hall baths, and a fully updated kitchen featuring marble-look countertops, modern tile backsplash, and a large walk-in pantry. The inviting living room boasts a cozy fireplace and opens to a welcoming foyer. Upstairs, the generous primary suite includes a walk-in closet and updated vanity, while the secondary bedrooms offer ample space and comfort. Enjoy outdoor living with a large, fully fenced and private covered patioperfect for relaxing or entertaining. Two assigned covered parking spaces just steps away from your back gate. Residents enjoy access to a community pool and clubhouse. Conveniently located near major freeways, shopping, and dining. Never flooded!
This property is off market, which means it's not currently listed for sale or rent on Zillow. This may be different from what's available on other websites or public sources.


