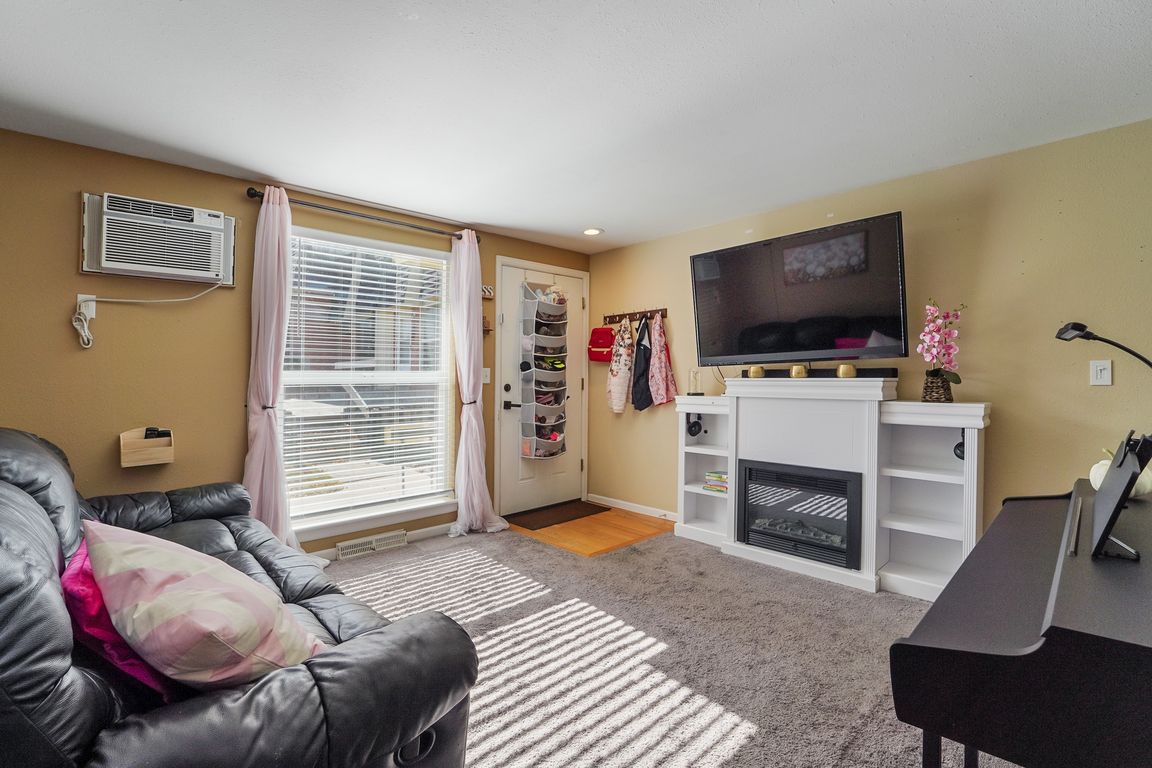
For salePrice cut: $5K (11/4)
$293,000
2beds
1,344sqft
5809 S Pearl Street, Centennial, CO 80121
2beds
1,344sqft
Townhouse
Built in 1969
436 Sqft
2 Parking spaces
$218 price/sqft
$370 monthly HOA fee
What's special
Private fenced-in patioFinished basementWater filtration systemStainless steel appliancesLarge laundry roomSpacious bedroomsKitchen with granite countertops
NEW PRICE! *Seller is offering a $3,000 credit for carpet replacement with an acceptable offer.* This charming 2-bedroom, 1.5-bathroom townhome has been nicely updated and offers a thoughtful layout. The main level features an open floor plan, inviting living room with electric fireplace & mantle, kitchen with granite countertops, stainless steel ...
- 268 days |
- 1,294 |
- 39 |
Source: REcolorado,MLS#: 8166258
Travel times
Living Room
Kitchen
Bedroom
Basement
Zillow last checked: 8 hours ago
Listing updated: November 04, 2025 at 10:44am
Listed by:
Wisdom Real Estate ListingTeam@WisdomRealEstate.com,
Wisdom Real Estate,
Jessica Utter 303-775-8017,
Wisdom Real Estate
Source: REcolorado,MLS#: 8166258
Facts & features
Interior
Bedrooms & bathrooms
- Bedrooms: 2
- Bathrooms: 2
- Full bathrooms: 1
- 1/2 bathrooms: 1
- Main level bathrooms: 1
Bedroom
- Description: Carpet
- Level: Upper
Bedroom
- Description: Carpet
- Level: Upper
Bathroom
- Description: Tile
- Level: Main
Bathroom
- Description: Tile
- Level: Upper
Family room
- Description: Carpet
- Level: Basement
Kitchen
- Description: Hardwood
- Level: Main
Laundry
- Description: Washer/Dryer Included
- Level: Basement
Living room
- Description: Carpet
- Level: Main
Heating
- Forced Air, Natural Gas
Cooling
- Air Conditioning-Room
Appliances
- Included: Dishwasher, Disposal, Dryer, Gas Water Heater, Microwave, Oven, Range, Refrigerator, Washer, Water Purifier
- Laundry: In Unit
Features
- Granite Counters, Kitchen Island, Open Floorplan
- Flooring: Carpet, Tile, Wood
- Windows: Double Pane Windows
- Basement: Finished,Interior Entry
- Number of fireplaces: 1
- Fireplace features: Electric, Living Room
- Common walls with other units/homes: No One Above,No One Below
Interior area
- Total structure area: 1,344
- Total interior livable area: 1,344 sqft
- Finished area above ground: 896
- Finished area below ground: 313
Video & virtual tour
Property
Parking
- Total spaces: 2
- Parking features: Asphalt
- Details: Reserved Spaces: 2
Features
- Levels: Two
- Stories: 2
- Entry location: Courtyard
- Patio & porch: Patio
- Exterior features: Private Yard
- Fencing: Full
Lot
- Size: 436 Square Feet
Details
- Parcel number: 032043750
- Special conditions: Standard
Construction
Type & style
- Home type: Townhouse
- Property subtype: Townhouse
- Attached to another structure: Yes
Materials
- Brick, Frame
- Roof: Composition
Condition
- Year built: 1969
Utilities & green energy
- Sewer: Public Sewer
- Water: Public
- Utilities for property: Cable Available, Electricity Connected, Phone Available
Community & HOA
Community
- Security: Carbon Monoxide Detector(s), Smoke Detector(s)
- Subdivision: Green Oaks
HOA
- Has HOA: Yes
- Services included: Insurance, Maintenance Grounds, Maintenance Structure, Sewer, Snow Removal, Trash, Water
- HOA fee: $370 monthly
- HOA name: Green Oaks Townhomes
- HOA phone: 720-283-3300
Location
- Region: Centennial
Financial & listing details
- Price per square foot: $218/sqft
- Tax assessed value: $323,000
- Annual tax amount: $1,929
- Date on market: 2/13/2025
- Listing terms: Cash,Conventional,FHA,VA Loan
- Exclusions: Seller's Personal Property And Any Staging Items.
- Ownership: Individual
- Electric utility on property: Yes
- Road surface type: Paved