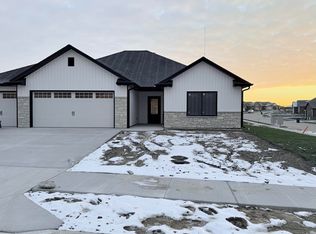Sold
Price Unknown
5809 S Harvest Rd, Columbia, MO 65203
3beds
1,942sqft
Single Family Residence
Built in ----
-- sqft lot
$423,700 Zestimate®
$--/sqft
$2,227 Estimated rent
Home value
$423,700
$394,000 - $458,000
$2,227/mo
Zestimate® history
Loading...
Owner options
Explore your selling options
What's special
Zillow last checked: 8 hours ago
Listing updated: August 25, 2025 at 06:57am
Listed by:
Kyle Edwards 573-999-5973,
Berkshire Hathaway HomeServices | Vision Real Estate 573-449-6200
Bought with:
Jason Thornhill, 2002001716
Weichert, Realtors - First Tier
Source: CBORMLS,MLS#: 428017
Facts & features
Interior
Bedrooms & bathrooms
- Bedrooms: 3
- Bathrooms: 2
- Full bathrooms: 2
Full bathroom
- Level: Main
Full bathroom
- Level: Main
Appliances
- Laundry: Washer/Dryer Hookup
Features
- Tub/Shower, Stand AloneShwr/MBR, Split Bedroom Design, Walk-In Closet(s), Kitchen/Family Combo
- Flooring: Carpet, Tile, Vinyl
- Has basement: No
- Has fireplace: No
Interior area
- Total structure area: 1,942
- Total interior livable area: 1,942 sqft
- Finished area below ground: 0
Property
Parking
- Total spaces: 3
- Parking features: Attached, Paved
- Attached garage spaces: 3
Lot
- Dimensions: 78.09 × 126.06
Details
- Parcel number: 1240400021240001
Construction
Type & style
- Home type: SingleFamily
- Architectural style: Ranch
- Property subtype: Single Family Residence
Materials
- Foundation: Concrete Perimeter, Slab
Details
- Builder name: Shannon James
Community & neighborhood
Location
- Region: Columbia
- Subdivision: Arbor Pointe
HOA & financial
HOA
- Has HOA: Yes
- HOA fee: $270 annually
Price history
| Date | Event | Price |
|---|---|---|
| 8/21/2025 | Sold | -- |
Source: | ||
| 6/25/2025 | Pending sale | $419,000$216/sqft |
Source: | ||
| 6/19/2025 | Listing removed | $419,000$216/sqft |
Source: | ||
| 6/3/2025 | Listed for sale | $419,000$216/sqft |
Source: | ||
Public tax history
Tax history is unavailable.
Neighborhood: 65203
Nearby schools
GreatSchools rating
- 6/10Alpha Hart LewisGrades: PK-5Distance: 0.1 mi
- 5/10John B. Lange Middle SchoolGrades: 6-8Distance: 1.8 mi
- 3/10Muriel Battle High SchoolGrades: PK,9-12Distance: 4.7 mi
Schools provided by the listing agent
- Elementary: Alpha Hart Lewis
- Middle: Lange
- High: Battle
Source: CBORMLS. This data may not be complete. We recommend contacting the local school district to confirm school assignments for this home.
