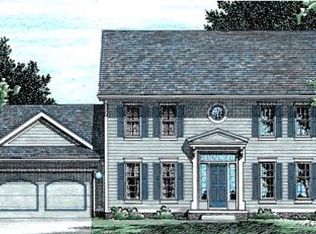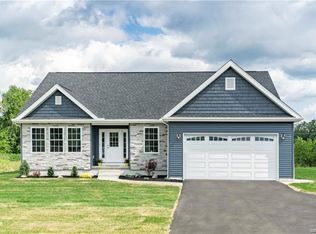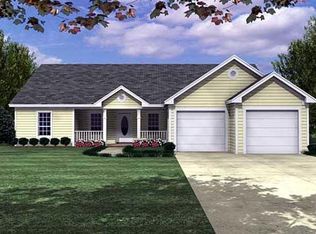Closed
$415,000
5809 Robinson Rd, Lockport, NY 14094
3beds
1,853sqft
Single Family Residence
Built in 2018
0.56 Acres Lot
$-- Zestimate®
$224/sqft
$2,578 Estimated rent
Home value
Not available
Estimated sales range
Not available
$2,578/mo
Zestimate® history
Loading...
Owner options
Explore your selling options
What's special
*OUTSTANDING RANCH IN STARPOINT SCHOOL DISTRICT*BUILT IN 2018* Tiled Entryway With Large Closet / Gorgeous Open Floor Plan Showcases Hardwood Floors and 9ft Ceilings Throughout / Kitchen Has Granite Countertops, Island With Pendant Lights, Recessed Lighting, Tiled Backsplash, Huge Walk-In Pantry, Kitchen Appliances Included / Dining Room With Crown Molding and Updated Light Fixture / Living Room With Remote Start Gas Fireplace, and Crown Molding / Primary En Suite With Wall To Wall Carpet and Two Walk-In Closets, Ceiling Fan, Crown Molding / Primary Bathroom Has Tiled Floors, Subway Tile Standing Shower and Double Vanity / Two Other Large Bedrooms With Wall To Wall Carpet / 2nd Full Bath With Tile Floor and Subway Tile Shower / 1st Floor Laundry Room / Fully Fenced Backyard, 20x20 Concrete Patio With Gazebo / Full Basement With Egress Window and 8ft Ceilings, Perfect To Finish and Expand Your Living Space / Central AC, HE Tankless Water Heater 2018, HE Furnace 2018, 200 Amp Service, Pex Plumbing, Architectural Roof 2018 / 2 Car Garage, Blacktop Driveway With Extra Parking Pad / Very Short Distance to Erie Canalway Trail / If Any, Offers Will Be Negotiated Tuesday April 4 at 12PM
Zillow last checked: 8 hours ago
Listing updated: June 02, 2023 at 12:56pm
Listed by:
Gregory Styliades 716-418-0824,
Howard Hanna WNY Inc.
Bought with:
Eric R Winklhofer, 10301222879
CENTURY 21 Winklhofer
Source: NYSAMLSs,MLS#: B1461453 Originating MLS: Buffalo
Originating MLS: Buffalo
Facts & features
Interior
Bedrooms & bathrooms
- Bedrooms: 3
- Bathrooms: 2
- Full bathrooms: 2
- Main level bathrooms: 2
- Main level bedrooms: 3
Bedroom 1
- Level: First
- Dimensions: 16 x 14
Bedroom 1
- Level: First
- Dimensions: 16.00 x 14.00
Bedroom 2
- Level: First
- Dimensions: 13 x 10
Bedroom 2
- Level: First
- Dimensions: 13.00 x 10.00
Bedroom 3
- Level: First
- Dimensions: 12 x 11
Bedroom 3
- Level: First
- Dimensions: 12.00 x 11.00
Dining room
- Level: First
- Dimensions: 15 x 13
Dining room
- Level: First
- Dimensions: 15.00 x 13.00
Kitchen
- Level: First
- Dimensions: 19 x 10
Kitchen
- Level: First
- Dimensions: 19.00 x 10.00
Living room
- Level: First
- Dimensions: 15 x 13
Living room
- Level: First
- Dimensions: 15.00 x 13.00
Other
- Level: First
- Dimensions: 10 x 7
Other
- Level: First
- Dimensions: 10.00 x 7.00
Heating
- Gas, Forced Air
Cooling
- Central Air
Appliances
- Included: Appliances Negotiable, Dishwasher, Gas Oven, Gas Range, Gas Water Heater, Microwave, Refrigerator
- Laundry: Main Level
Features
- Ceiling Fan(s), Entrance Foyer, Eat-in Kitchen, Separate/Formal Living Room, Granite Counters, Kitchen Island, Living/Dining Room, Pantry, Sliding Glass Door(s), Walk-In Pantry, Bedroom on Main Level, Bath in Primary Bedroom, Main Level Primary, Primary Suite
- Flooring: Carpet, Hardwood, Tile, Varies
- Doors: Sliding Doors
- Basement: Egress Windows,Full,Sump Pump
- Number of fireplaces: 1
Interior area
- Total structure area: 1,853
- Total interior livable area: 1,853 sqft
Property
Parking
- Total spaces: 2
- Parking features: Attached, Garage, Driveway, Garage Door Opener
- Attached garage spaces: 2
Features
- Levels: One
- Stories: 1
- Patio & porch: Open, Patio, Porch
- Exterior features: Blacktop Driveway, Fully Fenced, Patio
- Fencing: Full
Lot
- Size: 0.56 Acres
- Dimensions: 100 x 242
- Features: Agricultural, Rectangular, Rectangular Lot
Details
- Additional structures: Gazebo
- Parcel number: 2926001370020001027221
- Special conditions: Relocation,Standard
Construction
Type & style
- Home type: SingleFamily
- Architectural style: Ranch
- Property subtype: Single Family Residence
Materials
- Stone, Vinyl Siding, PEX Plumbing
- Foundation: Poured
- Roof: Asphalt
Condition
- Resale
- Year built: 2018
Utilities & green energy
- Electric: Circuit Breakers
- Sewer: Septic Tank
- Water: Connected, Public
- Utilities for property: Cable Available, High Speed Internet Available, Water Connected
Community & neighborhood
Security
- Security features: Security System Owned
Location
- Region: Lockport
- Subdivision: Holland Purchase
Other
Other facts
- Listing terms: Cash,Conventional,FHA,USDA Loan,VA Loan
Price history
| Date | Event | Price |
|---|---|---|
| 5/3/2023 | Sold | $415,000+15.3%$224/sqft |
Source: | ||
| 4/5/2023 | Pending sale | $360,000$194/sqft |
Source: | ||
| 3/27/2023 | Listed for sale | $360,000+22%$194/sqft |
Source: | ||
| 3/5/2020 | Sold | $295,000-1.7%$159/sqft |
Source: | ||
| 1/13/2020 | Pending sale | $300,000$162/sqft |
Source: HUNT Real Estate #B1217606 Report a problem | ||
Public tax history
| Year | Property taxes | Tax assessment |
|---|---|---|
| 2019 | -- | $260,300 +138.6% |
| 2018 | -- | $109,100 |
Find assessor info on the county website
Neighborhood: South Lockport
Nearby schools
GreatSchools rating
- NAFricano Primary SchoolGrades: K-2Distance: 4.3 mi
- 7/10Starpoint Middle SchoolGrades: 6-8Distance: 4.3 mi
- 9/10Starpoint High SchoolGrades: 9-12Distance: 4.3 mi
Schools provided by the listing agent
- District: Starpoint
Source: NYSAMLSs. This data may not be complete. We recommend contacting the local school district to confirm school assignments for this home.


