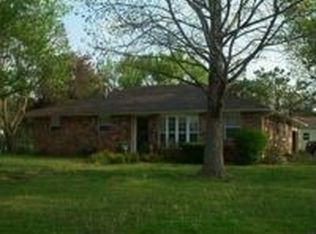Welcome home to 5809 Riverside Drive! Comfort will never be compromised in this spectacular 3 bedroom, 2 bathroom, South Joplin home! A covered front porch offers privacy upon entrance while stepping into a bright and airy foyer. French doors lead into the spacious living area featuring beautiful hardwood floors. Matching appliances, eat-in bar and breakfast nook complete the kitchen, with the formal dining room just down the hall. A family room, den, utility room, patio, and exceptionally manicured backyard round out this property to perfection!
This property is off market, which means it's not currently listed for sale or rent on Zillow. This may be different from what's available on other websites or public sources.
