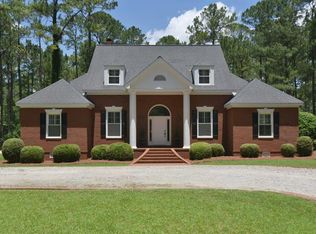Sold for $369,900
$369,900
5809 Old Dawson Rd, Albany, GA 31721
3beds
3,025sqft
Detached Single Family
Built in 1988
3.22 Acres Lot
$370,000 Zestimate®
$122/sqft
$2,785 Estimated rent
Home value
$370,000
$352,000 - $389,000
$2,785/mo
Zestimate® history
Loading...
Owner options
Explore your selling options
What's special
~ BEAUTIFUL HOME SITTING ON A PRIVATE 3.22 ACRES WITH A GUNITE IN-GROUND POOL ~ DREAMS DO COME TRUE ~If you are Looking for a private location with roam to room and a POOL, this one is for you! This Spring Hill Estates home can be your new home. These 3 bedrooms and 2 bath home with approximately 3025 square feet and situated on 3.22 acres is your dream come true. The tree lined drive, and the rocking chair front porch sets the stage for this “Southern Charm” home. When you Enter this home, you will quickly see that this house was built originally to last the test of time with quality construction and a traditional floor plan. The Great Room has lovely heart pine flooring, a masonry fireplace with a heart pine mantel and brick surround, smooth ceiling, and built-in cabinets. Across the foyer is the Formal Dining Room with plenty of room for an extended table and windows across the back! The Kitchen is open and updated, complete with stainless appliances, island with seating, granite counter tops, pantry, and has abundant cabinetry. The full-sized Laundry Room is close by and has tons of cabinet storage plus a closet for additional storage. The sunroom feels like a continuation of the kitchen which features an opportunity for a breakfast area with amazing views of the yard and the sparkling pool! A separate office space is ideal and can also be used for a playroom or home gym! The Primary Suite is located on the main floor and features heart pine flooring, walk-in closet, updated vanity area, and separate tub/shower area with NEW tile surround. Upstairs are two spacious bedrooms with newer carpet, plenty of closet space, and hall bathroom access. Outside you will enjoy the private backyard setting with privacy fencing around the pool area, perimeter fencing, and cover grilling area. Also, there is a bath for the pool. Also, you will appreciate all the additional parking, great for those extra “toys” and guests. Other features of this home include: plantation shutters and blinds, newer electric hot water heater, the new cool-Crete surrounding the pool, ceiling fans, recessed lights, vapor barrier and dehumidifier system, double carport, brick flooring in Sunroom, circular driveway and street appeal galore! Excellent location! This home gives you the perfect mix of privacy and serenity!
Zillow last checked: 8 hours ago
Listing updated: February 10, 2026 at 09:19am
Listed by:
Amanda Wiley & Kyla Standring Team 229-888-6670,
ERA ALL IN ONE REALTY
Bought with:
Amanda Wiley & Kyla Standring Team, 309999
ERA ALL IN ONE REALTY
Source: SWGMLS,MLS#: 167228
Facts & features
Interior
Bedrooms & bathrooms
- Bedrooms: 3
- Bathrooms: 4
- Full bathrooms: 2
- 1/2 bathrooms: 2
Heating
- Heat: Central Electric, Fireplace(s)
Cooling
- A/C: Central Electric
Appliances
- Included: Stove/Oven Electric
- Laundry: Laundry Room
Features
- Crown Molding, Kitchen Island, Built-in Bookcases, Recessed Lighting, Open Floorplan, Pantry, Walk-In Closet(s), Granite Counters, High Speed Internet, Entrance Foyer, Office
- Flooring: Hardwood
- Has fireplace: Yes
Interior area
- Total structure area: 3,025
- Total interior livable area: 3,025 sqft
Property
Parking
- Total spaces: 2
- Parking features: Double, Garage, Garage Door Opener
- Garage spaces: 2
Features
- Stories: 2
- Patio & porch: Patio Covered, Patio Open, Porch Covered
- Pool features: Gunite
- Has spa: Yes
- Fencing: Back Yard,Privacy
- Waterfront features: None
Lot
- Size: 3.22 Acres
- Features: Wooded
Details
- Parcel number: 0112/00000/030
Construction
Type & style
- Home type: SingleFamily
- Architectural style: Traditional
- Property subtype: Detached Single Family
Materials
- Brick, Wood Trim
- Foundation: Crawl Space
- Roof: Shingle
Condition
- Year built: 1988
Utilities & green energy
- Electric: Memc-Dougherty
- Sewer: Septic Tank, Septic System On Site
- Water: Well
Community & neighborhood
Location
- Region: Albany
- Subdivision: Spring Hill Estates
Other
Other facts
- Listing terms: Cash,FHA,VA Loan,Conventional
- Ownership: Individual
- Road surface type: Paved
Price history
| Date | Event | Price |
|---|---|---|
| 2/9/2026 | Sold | $369,900-5.1%$122/sqft |
Source: SWGMLS #167228 Report a problem | ||
| 1/12/2026 | Pending sale | $389,900$129/sqft |
Source: SWGMLS #167228 Report a problem | ||
| 12/23/2025 | Listed for sale | $389,900$129/sqft |
Source: SWGMLS #167228 Report a problem | ||
| 12/15/2025 | Pending sale | $389,900$129/sqft |
Source: SWGMLS #167228 Report a problem | ||
| 12/9/2025 | Listed for sale | $389,900+18.2%$129/sqft |
Source: SWGMLS #167228 Report a problem | ||
Public tax history
| Year | Property taxes | Tax assessment |
|---|---|---|
| 2025 | $4,844 +6.4% | $98,520 |
| 2024 | $4,553 -0.1% | $98,520 |
| 2023 | $4,555 +7.8% | $98,520 |
Find assessor info on the county website
Neighborhood: 31721
Nearby schools
GreatSchools rating
- 5/10Live Oak Elementary SchoolGrades: PK-5Distance: 3.8 mi
- 5/10Merry Acres Middle SchoolGrades: 6-8Distance: 8.7 mi
- 5/10Westover High SchoolGrades: 9-12Distance: 6.9 mi
Get pre-qualified for a loan
At Zillow Home Loans, we can pre-qualify you in as little as 5 minutes with no impact to your credit score.An equal housing lender. NMLS #10287.
Sell for more on Zillow
Get a Zillow Showcase℠ listing at no additional cost and you could sell for .
$370,000
2% more+$7,400
With Zillow Showcase(estimated)$377,400
