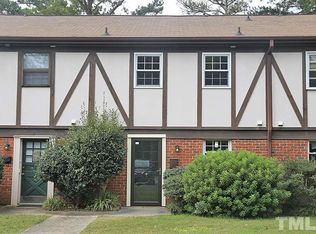Move in now to this spacious 2 bedroom townhome-style condo with open floor plan! Kitchen upgraded with granite counters is open to huge living and dining area. Sliding doors lead to private patio. Hardwood-like flooring throughout 1st floor plus newer bath vanities & lighting. 2 large bedrooms each with full bath. This ideal Midtown Raleigh location convenient to shopping and restaurants. Includes water, washer, dryer, community pool & playground. Permit 1 adult pet 30 lbs with $300 pet fee. No smoking.
This property is off market, which means it's not currently listed for sale or rent on Zillow. This may be different from what's available on other websites or public sources.
