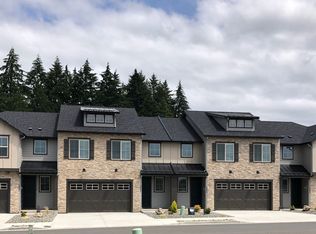Beautifully remodeled ranch style home for lease near Vancouver Mall. This beautiful home will be available in early to mid May 2025, offers 1,592 sq.ft., and features:
*3 bedrooms
*2 baths
*Formal living room w/ wood floors
*Dining room
*Gorgeous kitchen w/ granite counters, stainless appliances
*Huge family room w/ vaulted ceilings & wood floors
*Spacious laundry room w/ storage
*Large covered patio
*Raised garden beds
This home is located in the Vancouver School District and falls in the boundaries of:
Elementary: Orchards
Middle School: Covington
High School: Heritage
This beautiful home will not be available for long, so call Premier Property Management today to schedule a showing before it's rented!
**Please Note: Terms and Availability Subject to Change without Notice
Equal Opportunity Housing Provider
Lease Terms:
Twelve (12) Month Residential Agreement required.
Renter's Insurance Required.
Application Information:
Application required. Application fee is $65.00 per adult (18 years or older). Application checks credit, criminal background, civil records including eviction history, rental history, employment/income, and personal references.
Security Deposit & Move-in Terms: $2,650.00
$350.00 of the security deposit listed above is a non-refundable move-in fee. The remainder is fully refundable. Deposit amount is on approved credit and may be increased depending upon qualification.
Pet Terms:
1 Small Pet (Cat or Dog - 25lbs or less).
Pet requires a $300.00 non-refundable pet fee and $25.00/mth in pet rent.
Disclaimer:
Property amenities/features listed above are deemed reliable but are not guaranteed. Prospective applicants should verify all amenities/features to their satisfaction. Landlord is not liable for any typographical errors or mistakes in amenities/features listed.
House for rent
$2,595/mo
5809 NE 91st Ave, Vancouver, WA 98662
3beds
1,592sqft
Price is base rent and doesn't include required fees.
Single family residence
Available now
Cats, small dogs OK
-- A/C
-- Laundry
-- Parking
-- Heating
What's special
Large covered patioGorgeous kitchenHuge family roomWood floorsRaised garden bedsDining roomSpacious laundry room
- 19 days
- on Zillow |
- -- |
- -- |
Travel times
Facts & features
Interior
Bedrooms & bathrooms
- Bedrooms: 3
- Bathrooms: 2
- Full bathrooms: 2
Appliances
- Included: Dishwasher, Microwave, Range, Refrigerator
Interior area
- Total interior livable area: 1,592 sqft
Property
Parking
- Details: Contact manager
Details
- Parcel number: 105529152
Construction
Type & style
- Home type: SingleFamily
- Property subtype: Single Family Residence
Community & HOA
Location
- Region: Vancouver
Financial & listing details
- Lease term: Contact For Details
Price history
| Date | Event | Price |
|---|---|---|
| 5/6/2025 | Listed for rent | $2,595+44.2%$2/sqft |
Source: Zillow Rentals | ||
| 10/30/2019 | Listing removed | $1,800$1/sqft |
Source: Premier Property Management, Inc. | ||
| 8/20/2019 | Listed for rent | $1,800$1/sqft |
Source: Premier Property Management, Inc. | ||
| 5/22/2017 | Listing removed | $1,800$1/sqft |
Source: Premier Property Management, Inc. | ||
| 4/26/2017 | Listed for rent | $1,800$1/sqft |
Source: Premier Property Management, Inc. | ||
![[object Object]](https://photos.zillowstatic.com/fp/69de02a758ef4a7aaecb7d9b9b9eccb7-p_i.jpg)
