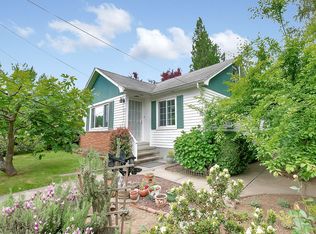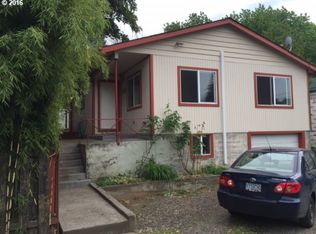Sold
$510,000
5809 NE 59th Ave, Portland, OR 97218
3beds
1,944sqft
Residential, Single Family Residence
Built in 1940
7,840.8 Square Feet Lot
$525,000 Zestimate®
$262/sqft
$2,923 Estimated rent
Home value
$525,000
$488,000 - $562,000
$2,923/mo
Zestimate® history
Loading...
Owner options
Explore your selling options
What's special
Set back off the street beneath the trees, this 1940 jewel recently underwent a full remodel with wide plank engineered hardwood floors, fresh paint, windows, brand new kitchen featuring new quartz countertops, tile backsplash, stainless steel appliances, and more. The main level includes two expansive bedrooms, one with a luxurious walk-in closet. Opportunity for separate living quarters, 3rd bedroom, or office downstairs, with a private entrance! Brand new gas furnace and new water service. Cully is NE Portland?s largest neighborhood, known for its diversity, huge lots, urban farming, and growing culinary scene! [Home Energy Score = 4. HES Report at https://rpt.greenbuildingregistry.com/hes/OR10213314]
Zillow last checked: 8 hours ago
Listing updated: May 11, 2023 at 01:55pm
Listed by:
Beth Benner 503-819-2885,
Living Room Realty
Bought with:
Vicky Turel, 920800143
RE/MAX Equity Group
Source: RMLS (OR),MLS#: 23655952
Facts & features
Interior
Bedrooms & bathrooms
- Bedrooms: 3
- Bathrooms: 2
- Full bathrooms: 2
- Main level bathrooms: 1
Primary bedroom
- Features: Walkin Closet, Wood Floors
- Level: Main
- Area: 168
- Dimensions: 12 x 14
Bedroom 2
- Features: Closet, Wood Floors
- Level: Main
- Area: 156
- Dimensions: 12 x 13
Bedroom 3
- Features: Exterior Entry, French Doors
- Level: Lower
- Area: 180
- Dimensions: 15 x 12
Dining room
- Features: Formal, Engineered Hardwood
- Level: Main
- Area: 60
- Dimensions: 10 x 6
Family room
- Features: Fireplace
- Level: Lower
- Area: 120
- Dimensions: 15 x 8
Kitchen
- Features: Dishwasher, Disposal, Eating Area, Free Standing Range
- Level: Main
- Area: 81
- Width: 9
Living room
- Features: Coved, Fireplace
- Level: Main
- Area: 192
- Dimensions: 12 x 16
Heating
- Forced Air, Fireplace(s)
Appliances
- Included: Dishwasher, Free-Standing Range, Stainless Steel Appliance(s), Washer/Dryer, Disposal, Electric Water Heater
Features
- Quartz, Closet, Formal, Eat-in Kitchen, Coved, Walk-In Closet(s), Pantry, Tile
- Flooring: Engineered Hardwood, Wood
- Doors: French Doors
- Windows: Double Pane Windows, Vinyl Frames
- Basement: Daylight,Full
- Number of fireplaces: 2
- Fireplace features: Wood Burning
Interior area
- Total structure area: 1,944
- Total interior livable area: 1,944 sqft
Property
Parking
- Parking features: Driveway
- Has uncovered spaces: Yes
Accessibility
- Accessibility features: Main Floor Bedroom Bath, Accessibility
Features
- Stories: 2
- Patio & porch: Patio
- Exterior features: Garden, Yard, Exterior Entry
Lot
- Size: 7,840 sqft
- Dimensions: 100 x 80
- Features: Private, SqFt 7000 to 9999
Details
- Additional structures: Workshop
- Parcel number: R197627
Construction
Type & style
- Home type: SingleFamily
- Architectural style: Bungalow
- Property subtype: Residential, Single Family Residence
Materials
- Stucco
- Roof: Composition
Condition
- Updated/Remodeled
- New construction: No
- Year built: 1940
Utilities & green energy
- Gas: Gas
- Sewer: Public Sewer
- Water: Public
Community & neighborhood
Location
- Region: Portland
- Subdivision: Cully Association Of Neighbors
Other
Other facts
- Listing terms: Cash,Conventional,FHA,VA Loan
Price history
| Date | Event | Price |
|---|---|---|
| 5/11/2023 | Sold | $510,000+2%$262/sqft |
Source: | ||
| 4/17/2023 | Pending sale | $499,900$257/sqft |
Source: | ||
| 4/6/2023 | Listed for sale | $499,900+57.7%$257/sqft |
Source: | ||
| 8/19/2022 | Sold | $317,000-6.7%$163/sqft |
Source: Public Record | ||
| 11/26/2019 | Listing removed | $339,605$175/sqft |
Source: Auction.com | ||
Public tax history
| Year | Property taxes | Tax assessment |
|---|---|---|
| 2025 | $5,820 +3.7% | $216,000 +3% |
| 2024 | $5,611 +10.6% | $209,710 +9.5% |
| 2023 | $5,075 +2.2% | $191,520 +3% |
Find assessor info on the county website
Neighborhood: Cully
Nearby schools
GreatSchools rating
- 8/10Rigler Elementary SchoolGrades: K-5Distance: 0.6 mi
- 10/10Beaumont Middle SchoolGrades: 6-8Distance: 1.5 mi
- 4/10Leodis V. McDaniel High SchoolGrades: 9-12Distance: 1.9 mi
Schools provided by the listing agent
- Elementary: Scott,Rigler
- Middle: Beaumont
- High: Leodis Mcdaniel
Source: RMLS (OR). This data may not be complete. We recommend contacting the local school district to confirm school assignments for this home.
Get a cash offer in 3 minutes
Find out how much your home could sell for in as little as 3 minutes with a no-obligation cash offer.
Estimated market value
$525,000
Get a cash offer in 3 minutes
Find out how much your home could sell for in as little as 3 minutes with a no-obligation cash offer.
Estimated market value
$525,000

