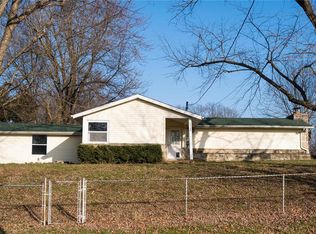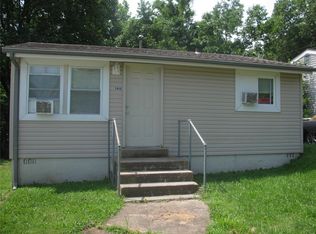Closed
Listing Provided by:
Stephanie Hogenmiller 314-566-5555,
Genstone Realty
Bought with: Sweet Home Realty
Price Unknown
5809 Marion Lee Dr, High Ridge, MO 63049
3beds
2,870sqft
Single Family Residence
Built in 1988
0.94 Acres Lot
$358,000 Zestimate®
$--/sqft
$1,870 Estimated rent
Home value
$358,000
$319,000 - $405,000
$1,870/mo
Zestimate® history
Loading...
Owner options
Explore your selling options
What's special
This beautifully updated ranch home sits on almost 1 acre of land on a quiet no through street. You'll appreciate all the high end finishes the moment you walk in the door. Luxury Pergo flooring throughout this open floor plan home. The great room features a woodburning fireplace and is open to the kitchen. Check out the massive center island, gorgeous cabinetry, and new appliances. There's an additional family room and four seasons room as well for exquisite entertaining. There are 2 nice size bedrooms and a beautifully updated hall bath to finish off the main level. The fully finished walkout lower level features another bedroom, full bathroom, recreation room, office, and laundry room. The epoxy floors are a nice feature. Tons of space for storage in the basement, outbuilding, and the attached oversized garage. NEW ROOF SCHEDULED TO BE INSTALLED SOON! You don't want to miss this one!
Zillow last checked: 8 hours ago
Listing updated: June 17, 2025 at 11:24am
Listing Provided by:
Stephanie Hogenmiller 314-566-5555,
Genstone Realty
Bought with:
Arian Bagheri, 2016041190
Sweet Home Realty
Source: MARIS,MLS#: 25033765 Originating MLS: St. Louis Association of REALTORS
Originating MLS: St. Louis Association of REALTORS
Facts & features
Interior
Bedrooms & bathrooms
- Bedrooms: 3
- Bathrooms: 2
- Full bathrooms: 2
- Main level bathrooms: 1
- Main level bedrooms: 2
Bedroom
- Features: Floor Covering: Luxury Vinyl Plank
- Level: Main
- Area: 210
- Dimensions: 14x15
Bedroom
- Features: Floor Covering: Luxury Vinyl Plank
- Level: Main
- Area: 121
- Dimensions: 11x11
Bedroom 3
- Features: Floor Covering: Other
- Level: Lower
Family room
- Features: Floor Covering: Luxury Vinyl Plank
- Level: Main
- Area: 336
- Dimensions: 14x24
Kitchen
- Features: Floor Covering: Luxury Vinyl Plank
- Level: Main
- Area: 143
- Dimensions: 11x13
Laundry
- Level: Lower
Living room
- Features: Floor Covering: Luxury Vinyl Plank
- Level: Main
- Area: 252
- Dimensions: 14x18
Office
- Level: Lower
Recreation room
- Features: Floor Covering: Other
- Level: Lower
Sunroom
- Features: Floor Covering: Luxury Vinyl Plank
- Level: Main
- Area: 171
- Dimensions: 9x19
Heating
- Electric, Forced Air
Cooling
- Central Air, Electric
Appliances
- Included: Stainless Steel Appliance(s), Dishwasher, Electric Water Heater
Features
- Flooring: Vinyl
- Basement: Partially Finished,Full,Sleeping Area,Storage Space,Walk-Out Access
- Number of fireplaces: 1
- Fireplace features: Living Room, Wood Burning
Interior area
- Total structure area: 2,870
- Total interior livable area: 2,870 sqft
- Finished area above ground: 1,470
- Finished area below ground: 1,400
Property
Parking
- Total spaces: 2
- Parking features: Garage - Attached
- Attached garage spaces: 2
Features
- Patio & porch: Deck
Lot
- Size: 0.94 Acres
Details
- Additional structures: Shed(s)
- Parcel number: 036.014.01003005
Construction
Type & style
- Home type: SingleFamily
- Architectural style: Ranch,Traditional
- Property subtype: Single Family Residence
Materials
- Frame
Condition
- Year built: 1988
Utilities & green energy
- Sewer: Septic Tank
- Water: Public
Community & neighborhood
Location
- Region: High Ridge
- Subdivision: Marion Lee
Other
Other facts
- Listing terms: Cash,Conventional,FHA,VA Loan
Price history
| Date | Event | Price |
|---|---|---|
| 6/13/2025 | Sold | -- |
Source: | ||
| 5/31/2025 | Pending sale | $339,900$118/sqft |
Source: | ||
| 5/29/2025 | Listed for sale | $339,900$118/sqft |
Source: | ||
| 1/19/2023 | Sold | -- |
Source: | ||
| 3/14/2022 | Sold | -- |
Source: Public Record Report a problem | ||
Public tax history
| Year | Property taxes | Tax assessment |
|---|---|---|
| 2025 | $1,710 +5.2% | $24,000 +6.7% |
| 2024 | $1,625 +0.5% | $22,500 |
| 2023 | $1,616 -0.1% | $22,500 |
Find assessor info on the county website
Neighborhood: 63049
Nearby schools
GreatSchools rating
- 7/10High Ridge Elementary SchoolGrades: K-5Distance: 0.7 mi
- 5/10Wood Ridge Middle SchoolGrades: 6-8Distance: 1.6 mi
- 6/10Northwest High SchoolGrades: 9-12Distance: 8.3 mi
Schools provided by the listing agent
- Elementary: High Ridge Elem.
- Middle: Wood Ridge Middle School
- High: Northwest High
Source: MARIS. This data may not be complete. We recommend contacting the local school district to confirm school assignments for this home.
Get a cash offer in 3 minutes
Find out how much your home could sell for in as little as 3 minutes with a no-obligation cash offer.
Estimated market value$358,000
Get a cash offer in 3 minutes
Find out how much your home could sell for in as little as 3 minutes with a no-obligation cash offer.
Estimated market value
$358,000

